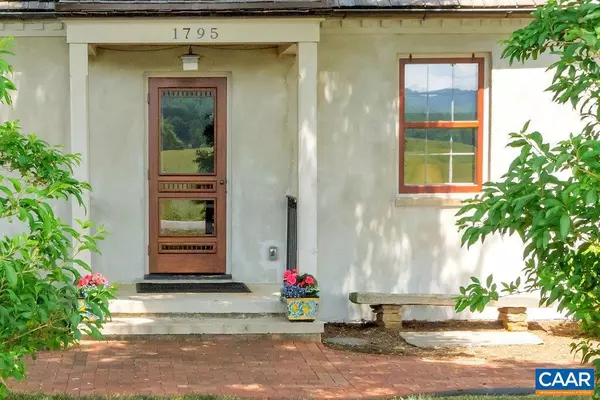For more information regarding the value of a property, please contact us for a free consultation.
Key Details
Sold Price $700,000
Property Type Single Family Home
Sub Type Detached
Listing Status Sold
Purchase Type For Sale
Square Footage 1,921 sqft
Price per Sqft $364
Subdivision Bundoran Farm
MLS Listing ID 622829
Sold Date 11/12/21
Style Cottage
Bedrooms 2
Full Baths 2
HOA Fees $378/mo
HOA Y/N Y
Abv Grd Liv Area 1,073
Originating Board CAAR
Year Built 1950
Annual Tax Amount $3,579
Tax Year 2021
Lot Size 2.370 Acres
Acres 2.37
Property Description
Welcome to the Block House at Bundoran Farm! Located on 2.37 verdant acres, and surrounded by rolling Piedmont views, the Block House has been fully renovated by Shelter Associates to accentuate its sublime proportion and scale. The 2-3 bedroom, 2 bath home boasts a newly stuccoed exterior with mahogany doors and storm windows, freshly painted trim, brick pathways, side/rear porch, and a cedar shake roof with copper gutters and downspouts. The interior features original hardwood floors and doors/hardware, fully tiled baths, stainless kitchen appliances and Alberene soapstone counters, and original sandblasted/painted radiators. Spacious master suite with terraced courtyard. Owner designed rear porch with custom wrought iron railings. High efficiency heating/cooling and foam insulation keep the home temperate year-round. Firefly 1G fiber optic internet. Majestic 150 year old trunkated scarlet oak tree is a focal point of the grounds, which also features sugar maple and oriental elm trees, invisible fence and a large riding ring. The conservation oriented community offers 15 miles of walking and bridle trails. Perfect for full time living or weekend enjoyment, and all just 20 minutes from UVA and downtown Charlottesville.,Painted Cabinets,Soapstone Counter,Fireplace in Living Room
Location
State VA
County Albemarle
Zoning RA
Rooms
Other Rooms Living Room, Dining Room, Primary Bedroom, Kitchen, Laundry, Office, Utility Room, Primary Bathroom, Full Bath, Additional Bedroom
Basement Fully Finished, Full, Heated, Interior Access, Outside Entrance, Walkout Level, Windows
Main Level Bedrooms 1
Interior
Interior Features Skylight(s), Breakfast Area, Pantry
Heating Central, Hot Water
Cooling Central A/C
Flooring Ceramic Tile, Hardwood
Fireplaces Number 1
Fireplaces Type Gas/Propane, Fireplace - Glass Doors
Equipment Dishwasher, Oven/Range - Gas, Refrigerator, Energy Efficient Appliances
Fireplace Y
Window Features Storm
Appliance Dishwasher, Oven/Range - Gas, Refrigerator, Energy Efficient Appliances
Heat Source Oil, Propane - Owned
Exterior
Exterior Feature Porch(es)
Fence Board, Partially
Amenities Available Lake, Horse Trails, Jog/Walk Path
View Mountain, Pasture, Panoramic, Courtyard
Roof Type Wood
Street Surface Other
Accessibility None
Porch Porch(es)
Road Frontage Private
Garage N
Building
Lot Description Landscaping, Open, Sloping
Story 2
Foundation Block
Sewer Septic Exists
Water Well
Architectural Style Cottage
Level or Stories 2
Additional Building Above Grade, Below Grade
Structure Type High
New Construction N
Schools
Elementary Schools Red Hill
Middle Schools Walton
High Schools Monticello
School District Albemarle County Public Schools
Others
HOA Fee Include Common Area Maintenance,Insurance,Management,Road Maintenance,Snow Removal
Ownership Other
Security Features Carbon Monoxide Detector(s),Smoke Detector
Special Listing Condition Standard
Read Less Info
Want to know what your home might be worth? Contact us for a FREE valuation!

Our team is ready to help you sell your home for the highest possible price ASAP

Bought with LAUREL SMITH • MONTAGUE, MILLER & CO. - WESTFIELD
GET MORE INFORMATION
Bob Gauger
Broker Associate | License ID: 312506
Broker Associate License ID: 312506



