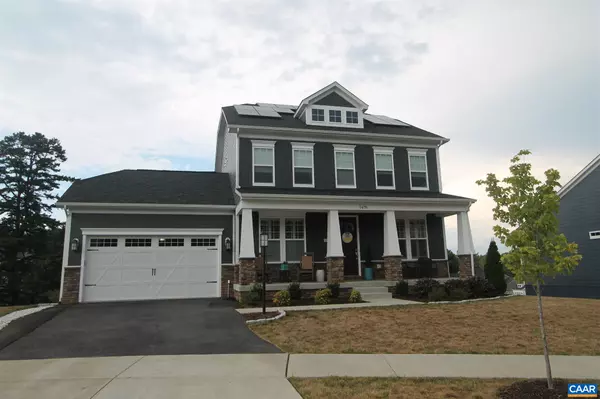For more information regarding the value of a property, please contact us for a free consultation.
Key Details
Sold Price $720,000
Property Type Single Family Home
Sub Type Detached
Listing Status Sold
Purchase Type For Sale
Square Footage 3,175 sqft
Price per Sqft $226
Subdivision None Available
MLS Listing ID 620984
Sold Date 01/06/22
Style Craftsman,Traditional
Bedrooms 5
Full Baths 2
Half Baths 1
Condo Fees $50
HOA Fees $68/qua
HOA Y/N Y
Abv Grd Liv Area 2,400
Originating Board CAAR
Year Built 2019
Annual Tax Amount $5,008
Tax Year 2021
Lot Size 0.450 Acres
Acres 0.45
Property Description
Absolutely immaculate home in Crozet that offers 5 bedrooms, numerous upgrades & improvements(see Features and Upgrades in Documents tab.) Relax on your front porch or chill out on the rear screened porch or custom firepit with a PVC, aluminum interior pergola over the patio(gas grill conveys). Inside you will find a spacious, open living area with a stone surround gas fireplace, magical gourmet kitchen with a huge, eat-in island, quartz counters, upgraded appliances(gas range), dining room & dove tail cabinets. LVP throughout along with upgraded carpet in bedrooms. 4 spacious bedrooms upstairs including a generous owners suite & luxurious bath. Owners have added solar panels(last months electric bill was $6), cedar playset(conveys), barn door on upstairs full bath,surround sound in walkout basement along with a rec room & 5th bedroom. Large storage area, rough in full bath & bar area complete this home. Oh, don't forget the 2 car garage and huge backyard! Easy to show...call agents.,Maple Cabinets,Quartz Counter,Fireplace in Great Room
Location
State VA
County Albemarle
Zoning R-1
Rooms
Other Rooms Dining Room, Primary Bedroom, Kitchen, Foyer, Study, Great Room, Laundry, Mud Room, Recreation Room, Primary Bathroom, Full Bath, Half Bath, Additional Bedroom
Basement Fully Finished, Full, Walkout Level, Windows
Interior
Interior Features Walk-in Closet(s), Kitchen - Eat-In, Kitchen - Island, Pantry, Recessed Lighting
Cooling Heat Pump(s)
Flooring Carpet, Ceramic Tile, Hardwood
Fireplaces Number 1
Fireplaces Type Gas/Propane
Equipment Washer/Dryer Hookups Only, Dishwasher, Disposal, Microwave, Refrigerator, Oven - Wall, Cooktop
Fireplace Y
Window Features Insulated,Low-E,Screens,Vinyl Clad
Appliance Washer/Dryer Hookups Only, Dishwasher, Disposal, Microwave, Refrigerator, Oven - Wall, Cooktop
Heat Source Electric
Exterior
Parking Features Garage - Front Entry
Accessibility None
Road Frontage Public
Garage Y
Building
Lot Description Landscaping, Sloping
Story 2
Foundation Concrete Perimeter
Sewer Public Sewer
Water Public
Architectural Style Craftsman, Traditional
Level or Stories 2
Additional Building Above Grade, Below Grade
Structure Type 9'+ Ceilings
New Construction N
Schools
Elementary Schools Brownsville
Middle Schools Henley
High Schools Western Albemarle
School District Albemarle County Public Schools
Others
HOA Fee Include Management,Snow Removal,Trash
Ownership Other
Special Listing Condition Standard
Read Less Info
Want to know what your home might be worth? Contact us for a FREE valuation!

Our team is ready to help you sell your home for the highest possible price ASAP

Bought with YINPING KUANG • REAL ESTATE III - NORTH
GET MORE INFORMATION
Bob Gauger
Broker Associate | License ID: 312506
Broker Associate License ID: 312506



