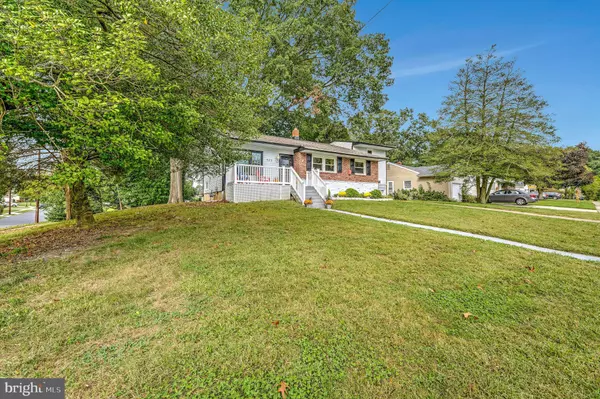For more information regarding the value of a property, please contact us for a free consultation.
Key Details
Sold Price $307,000
Property Type Single Family Home
Sub Type Detached
Listing Status Sold
Purchase Type For Sale
Square Footage 2,298 sqft
Price per Sqft $133
Subdivision Catalina Hills
MLS Listing ID NJCD2000475
Sold Date 12/30/21
Style Split Level
Bedrooms 4
Full Baths 2
HOA Y/N N
Abv Grd Liv Area 2,298
Originating Board BRIGHT
Year Built 1960
Annual Tax Amount $7,210
Tax Year 2020
Lot Size 0.349 Acres
Acres 0.35
Lot Dimensions 98.00 x 155.00
Property Description
Beautifully updated home located on an oversized corner lot in the prestigious Catalina Hills development is just waiting for you! This expanded split level home features 4-bedrooms, 2 full bathrooms with an open concept floor plan and has been tastefully updated to HGTV status. This home even includes a special bonus room! As you stroll up the walkway you arrive at the front porch which features a relaxing and inviting sitting area with a southern hospitality charm. Enter the handcrafted style solid oak front door into the spacious living room which features original hardwood floors which have been restored back to its original glory, vaulted 2-story ceiling, and updated windows with plenty of natural sunlight. The dining room features hardwood floors with a stunning light fixture. The kitchen has been updated with wall-to-wall cabinets, new hood range and stainless-steel energy efficient appliances including refrigerator, gas stove, dishwasher, and microwave. Seller will replace gas stove with black gas stove to compliment the space. The butcher block countertops, backsplash, laminate flooring, and coffee station with a rolling cabinet truly adds a special touch to the space. The hardwood floors continue upstairs where the bedrooms are located, 2 with hardwood floors and 1 with carpet, and each having mirror sliding doors with plenty of closet space. As you transition down the hallway you enter the beautifully updated full bathroom with garden style tub with double glass doors, sink with cabinet space, and classic yet neutral wall tile. As you pass through the bathroom you slide the pocket door to enter into the oversized master bedroom with new carpet, spacious closet space and shelving space. Tucked away behind the shelves is additional storage space. Located downstairs is the warm and inviting family room with new carpet and wall to wall windows for plenty of natural light great for family gatherings and relaxing with friends. A 2nd full bathroom is located downstairs with double sinks and cabinet space, a jacuzzi style tub, and separate walk-in spa like shower with stunning tile throughout the bathroom. The separate laundry room area features a full-size washer and dryer, and cabinets for additional storage space. The oversized bonus room features new carpet and plenty of closet space. This bonus room can be used as an in-law suite large enough to have a bedroom and sitting room all in one space, teen suite, man cave or women castle, you make the choice. The possibilities are endless for this bonus room. The oversized corner lot has plenty of backyard space which can be used for relaxing, family gatherings or just a little calm and tranquil oasis in the seclusive and tropical-like outdoor environment. A full-size shed is also in the backyard for additional storage space. New roof installed in 2021. The driveway has space for 2 cars and there is plenty of street parking in front of the house.
Conventionally located near all shopping areas and malls, major highways, and less than 20 minutes from Philadelphia. Endless features to enjoy and too many to name. This home truly checks all the boxes and is a must-see home. Call to set up your appointment today!
Location
State NJ
County Camden
Area Gloucester Twp (20415)
Zoning RESIDENTIAL
Rooms
Other Rooms Living Room, Dining Room, Primary Bedroom, Bedroom 2, Bedroom 3, Bedroom 4, Kitchen, Family Room, In-Law/auPair/Suite, Laundry, Attic
Interior
Interior Features Attic, Carpet, Combination Dining/Living, Dining Area, Kitchen - Eat-In, Pantry, Primary Bath(s), Soaking Tub, Tub Shower, Upgraded Countertops
Hot Water Natural Gas
Heating Forced Air
Cooling Wall Unit
Equipment Built-In Microwave, Dishwasher, Dryer, Oven/Range - Gas, Range Hood, Refrigerator, Stainless Steel Appliances, Energy Efficient Appliances, Exhaust Fan, Washer, Water Heater
Fireplace N
Appliance Built-In Microwave, Dishwasher, Dryer, Oven/Range - Gas, Range Hood, Refrigerator, Stainless Steel Appliances, Energy Efficient Appliances, Exhaust Fan, Washer, Water Heater
Heat Source Natural Gas
Laundry Lower Floor, Has Laundry
Exterior
Garage Spaces 1.0
Water Access N
Roof Type Shingle
Accessibility None
Total Parking Spaces 1
Garage N
Building
Story 2
Foundation Permanent
Sewer Public Sewer
Water Public
Architectural Style Split Level
Level or Stories 2
Additional Building Above Grade, Below Grade
New Construction N
Schools
Elementary Schools Chews
Middle Schools Glen Landing M.S.
High Schools Triton H.S.
School District Gloucester Township Public Schools
Others
Senior Community No
Tax ID 15-03301-00001
Ownership Fee Simple
SqFt Source Assessor
Acceptable Financing FHA, Cash, Conventional, VA
Listing Terms FHA, Cash, Conventional, VA
Financing FHA,Cash,Conventional,VA
Special Listing Condition Standard
Read Less Info
Want to know what your home might be worth? Contact us for a FREE valuation!

Our team is ready to help you sell your home for the highest possible price ASAP

Bought with Erica H Lacey • Raymond Byard Real Estate
GET MORE INFORMATION
Bob Gauger
Broker Associate | License ID: 312506
Broker Associate License ID: 312506



