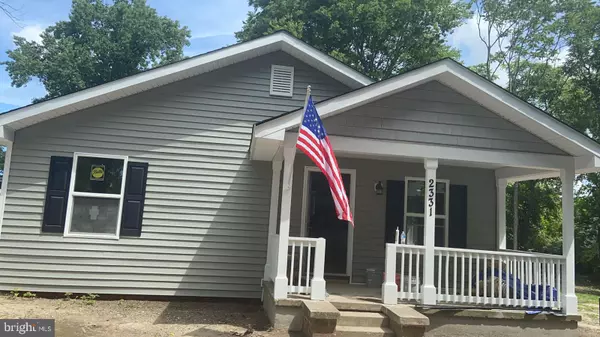For more information regarding the value of a property, please contact us for a free consultation.
Key Details
Sold Price $183,600
Property Type Single Family Home
Sub Type Detached
Listing Status Sold
Purchase Type For Sale
Square Footage 1,164 sqft
Price per Sqft $157
Subdivision None Available
MLS Listing ID VAPC2000000
Sold Date 09/20/21
Style Ranch/Rambler
Bedrooms 3
Full Baths 2
HOA Y/N N
Abv Grd Liv Area 1,164
Originating Board BRIGHT
Year Built 1940
Annual Tax Amount $709
Tax Year 2020
Property Description
Welcome Home to this newly Renovated rancher. This house is anything but standard. When you walk into the home you are surprised by the tray ceilings and the sexy mosaic tile surround the electric fireplace. The kitchen is full of upgrades, from the granite countertops to the mosaic tile backsplash. Leave your worries behind because you will not have to settle for later with the upgrades because its already been done! All you need to do is move in and pour yourself a drink. The tray ceilings combined with an open floor plan create the perfect space for entertaining; this house is waiting for you. Welcome Home!
Location
State VA
County Petersburg City
Zoning R-1
Rooms
Main Level Bedrooms 3
Interior
Interior Features Attic, Breakfast Area, Crown Moldings, Combination Kitchen/Living, Family Room Off Kitchen, Floor Plan - Open, Kitchen - Island, Recessed Lighting, Tub Shower, Upgraded Countertops, Wood Floors
Hot Water Electric
Heating Heat Pump - Electric BackUp
Cooling Central A/C
Flooring Laminated, Ceramic Tile
Fireplaces Number 1
Fireplaces Type Electric
Equipment Dishwasher, Disposal, Microwave, Oven/Range - Electric, Stainless Steel Appliances, Water Heater
Fireplace Y
Appliance Dishwasher, Disposal, Microwave, Oven/Range - Electric, Stainless Steel Appliances, Water Heater
Heat Source Electric
Laundry Hookup
Exterior
Exterior Feature Deck(s)
Utilities Available Electric Available, Other
Amenities Available None
Water Access N
Roof Type Shingle
Accessibility None
Porch Deck(s)
Garage N
Building
Story 1
Foundation Crawl Space
Sewer Public Sewer
Water Public
Architectural Style Ranch/Rambler
Level or Stories 1
Additional Building Above Grade
Structure Type Wood Ceilings,Dry Wall
New Construction N
Schools
Elementary Schools A.P. Hill
Middle Schools Peabody
High Schools Petersburg
School District Petersburg City Public Schools
Others
HOA Fee Include None
Senior Community No
Tax ID 048090004
Ownership Cooperative
Special Listing Condition Standard
Read Less Info
Want to know what your home might be worth? Contact us for a FREE valuation!

Our team is ready to help you sell your home for the highest possible price ASAP

Bought with Rodney E Clark • Berkshire Hathaway HomeServices PenFed Realty
GET MORE INFORMATION
Bob Gauger
Broker Associate | License ID: 312506
Broker Associate License ID: 312506

