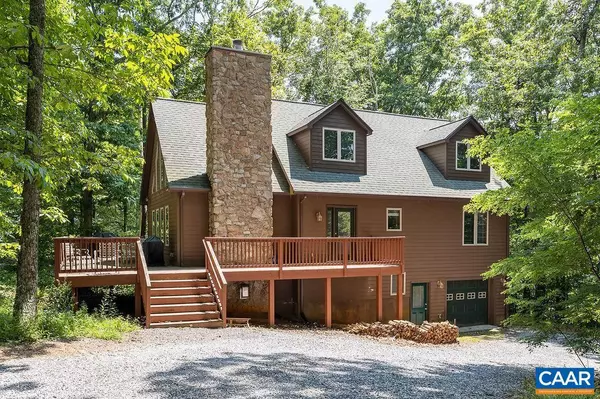For more information regarding the value of a property, please contact us for a free consultation.
Key Details
Sold Price $432,500
Property Type Single Family Home
Sub Type Detached
Listing Status Sold
Purchase Type For Sale
Square Footage 3,542 sqft
Price per Sqft $122
Subdivision Unknown
MLS Listing ID 620265
Sold Date 09/07/21
Style Other
Bedrooms 4
Full Baths 3
HOA Fees $151/ann
HOA Y/N Y
Abv Grd Liv Area 2,254
Originating Board CAAR
Year Built 2006
Annual Tax Amount $1,441
Tax Year 2021
Lot Size 0.350 Acres
Acres 0.35
Property Description
Classic mountain style home with two fireplaces, cathedral ceiling, and open floor plan. This property has lots of space to spread out with a living room, loft, and rec room on three floors. There is a generous, private third floor for the master suite and loft. The finished basement is great for kids or another family, with an interior door to the one-vehicle garage, and exterior access. The entry of the driveway is fairly level and just off of Wintergreen Drive with close proximity to the mountain village?and steps from the Laurel Ridge hiking trail. A convenient location with room for the whole family.,Maple Cabinets,Fireplace in Living Room,Fireplace in Rec Room
Location
State VA
County Nelson
Zoning RPC
Rooms
Other Rooms Living Room, Dining Room, Primary Bedroom, Kitchen, Laundry, Loft, Office, Recreation Room, Primary Bathroom, Full Bath, Additional Bedroom
Basement Fully Finished, Heated, Outside Entrance, Walkout Level, Windows
Main Level Bedrooms 1
Interior
Heating Central, Forced Air
Cooling Central A/C
Flooring Carpet, Ceramic Tile, Hardwood, Vinyl
Fireplaces Number 2
Fireplaces Type Gas/Propane, Wood
Equipment Dryer, Washer, Dishwasher, Oven/Range - Gas, Refrigerator
Fireplace Y
Appliance Dryer, Washer, Dishwasher, Oven/Range - Gas, Refrigerator
Heat Source Propane - Owned
Exterior
Exterior Feature Deck(s)
Parking Features Garage - Side Entry, Basement Garage
View Trees/Woods
Roof Type Architectural Shingle
Accessibility None
Porch Deck(s)
Garage Y
Building
Lot Description Mountainous, Partly Wooded
Story 3
Foundation Block
Sewer Private/Community Septic Tank
Water Community
Architectural Style Other
Level or Stories 3
Additional Building Above Grade, Below Grade
New Construction N
Schools
Elementary Schools Rockfish
Middle Schools Nelson
High Schools Nelson
School District Nelson County Public Schools
Others
Ownership Other
Special Listing Condition Standard
Read Less Info
Want to know what your home might be worth? Contact us for a FREE valuation!

Our team is ready to help you sell your home for the highest possible price ASAP

Bought with MARJOLAINE MARIANELLA • WINTERGREEN REALTY, LLC
GET MORE INFORMATION
Bob Gauger
Broker Associate | License ID: 312506
Broker Associate License ID: 312506



