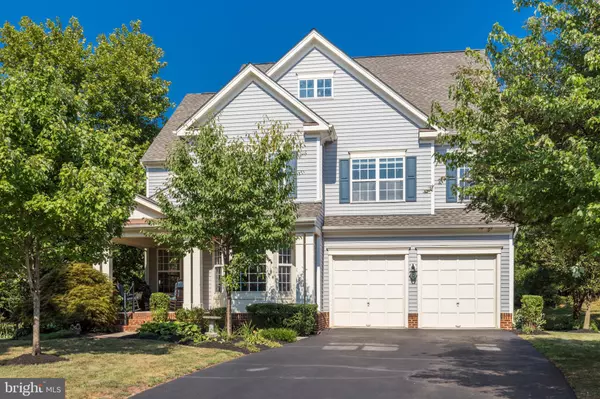For more information regarding the value of a property, please contact us for a free consultation.
Key Details
Sold Price $742,000
Property Type Single Family Home
Sub Type Detached
Listing Status Sold
Purchase Type For Sale
Square Footage 4,009 sqft
Price per Sqft $185
Subdivision Lochewood
MLS Listing ID VALO2004394
Sold Date 09/09/21
Style Colonial
Bedrooms 4
Full Baths 4
Half Baths 1
HOA Fees $91/qua
HOA Y/N Y
Abv Grd Liv Area 2,926
Originating Board BRIGHT
Year Built 2002
Annual Tax Amount $6,106
Tax Year 2021
Lot Size 7,405 Sqft
Acres 0.17
Property Description
Roof is only two years old!! Welcome to this wonderful home with private back yard situated on a cul-de-sac! This four-bedroom, four and a half bath treasure has a two-level, 4 foot bump out along the back of the home giving you plenty of space for all your needs! As you drive towards the home you will notice an extra-long driveway leading to the two-car garage. Loads of parking for family and guests! Walking up to the front door you will find a large front porch with room for seating. Enjoy a morning cup of coffee or an afternoon cup of tea in the shade! Entering the home you will see the open foyer with hardwood floors, the formal living room on the right, and the formal dining room on the left. All rooms have several windows, letting in wonderful natural light. Enjoy cooking in your huge kitchen complete with gas cooktop, double wall oven, and recessed lighting. You will have lots of room to store all of your fun gadgets with tons of cabinet and counter space! For more informal meals, there is an eat-in kitchen space with sliding glass door that leads to the two-level deck. There is also a small built-in desk area! The family room is a large welcoming space with recessed lighting, speakers, ceiling fan, gas fireplace and plush carpeting. Rounding out the main level is a powder room. Heading upstairs you will find your huge primary suite, with, tray ceiling, sitting room, and a primary bath boasting dual sinks, a soaking tub, separate shower, and water closet. Truly a fantastic oasis! The second bedroom contains an ensuite bath, and the additional two bedrooms are generous in size. They share a hall bath which is next to the first of TWO laundry rooms. The lower level has a great recreation space with plenty of room for a pool table or other games! There is also a wet bar a perfect setting for get togethers. There are two additional rooms that can be whatever your heart desires, a full bath, and the second laundry room with utility sink. As if the house isnt enough, the private back yard backs to trees and the deck is big enough to host large gatherings! There is also a fish pong and water feature at the base of the deck providing the relaxation and serenity we all need! There is nothing left to say but Welcome Home!
Location
State VA
County Loudoun
Zoning 08
Rooms
Other Rooms Living Room, Dining Room, Primary Bedroom, Bedroom 2, Bedroom 3, Bedroom 4, Kitchen, Family Room, Den, Breakfast Room, Laundry, Recreation Room, Bathroom 2, Bathroom 3, Primary Bathroom, Half Bath
Basement Full, Interior Access
Interior
Interior Features Ceiling Fan(s), Formal/Separate Dining Room, Primary Bath(s), Wood Floors, Family Room Off Kitchen, Kitchen - Eat-In, Kitchen - Island, Recessed Lighting, Soaking Tub, Stall Shower
Hot Water Natural Gas
Heating Forced Air, Heat Pump(s)
Cooling Central A/C
Flooring Hardwood, Ceramic Tile, Carpet, Laminated
Fireplaces Number 1
Fireplaces Type Gas/Propane
Equipment Built-In Microwave, Cooktop, Dishwasher, Disposal, Dryer, Freezer, Extra Refrigerator/Freezer, Microwave, Oven - Double, Oven - Wall, Refrigerator, Washer, Water Heater
Fireplace Y
Appliance Built-In Microwave, Cooktop, Dishwasher, Disposal, Dryer, Freezer, Extra Refrigerator/Freezer, Microwave, Oven - Double, Oven - Wall, Refrigerator, Washer, Water Heater
Heat Source Natural Gas, Electric
Exterior
Parking Features Garage - Front Entry
Garage Spaces 2.0
Amenities Available Tot Lots/Playground
Water Access N
View Trees/Woods
Roof Type Architectural Shingle
Accessibility None
Attached Garage 2
Total Parking Spaces 2
Garage Y
Building
Story 3
Sewer Public Sewer
Water Public
Architectural Style Colonial
Level or Stories 3
Additional Building Above Grade, Below Grade
New Construction N
Schools
Elementary Schools Sterling
Middle Schools Sterling
High Schools Park View
School District Loudoun County Public Schools
Others
HOA Fee Include Common Area Maintenance,Trash
Senior Community No
Tax ID 031196933000
Ownership Fee Simple
SqFt Source Assessor
Acceptable Financing Cash, Conventional, FHA, VA
Listing Terms Cash, Conventional, FHA, VA
Financing Cash,Conventional,FHA,VA
Special Listing Condition Standard
Read Less Info
Want to know what your home might be worth? Contact us for a FREE valuation!

Our team is ready to help you sell your home for the highest possible price ASAP

Bought with Masud Ahsan • Samson Properties
GET MORE INFORMATION
Bob Gauger
Broker Associate | License ID: 312506
Broker Associate License ID: 312506



