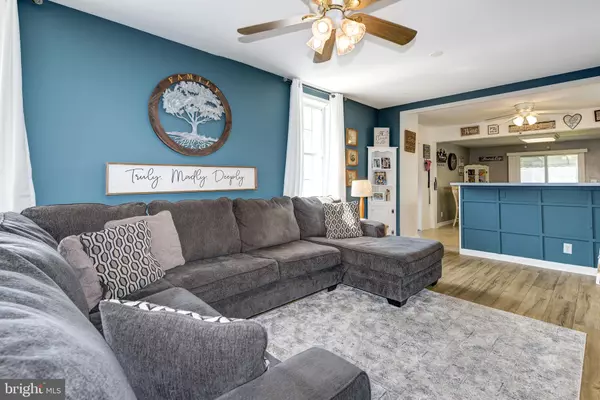For more information regarding the value of a property, please contact us for a free consultation.
Key Details
Sold Price $225,000
Property Type Single Family Home
Sub Type Detached
Listing Status Sold
Purchase Type For Sale
Square Footage 2,075 sqft
Price per Sqft $108
Subdivision Magnolia Gardens
MLS Listing ID NJCD420354
Sold Date 07/23/21
Style Colonial
Bedrooms 2
Full Baths 1
Half Baths 1
HOA Y/N N
Abv Grd Liv Area 1,425
Originating Board BRIGHT
Year Built 1922
Annual Tax Amount $6,466
Tax Year 2020
Lot Size 7,000 Sqft
Acres 0.16
Lot Dimensions 50.00 x 140.00
Property Description
Welcome to Magnolia, 1 square miles of friendliness. This gorgeous Colonial is located in the HEART of Magnolia, the 300 block of Evesham Ave, nicknamed the Main Street of Magnolia, with the Water Ice Factory, Town Hall, and Albertson park all a short walk away. The best spot in Magnolia for front row seating to town Parades & seasonal excitement! 2 Bedrooms with a possible 3rd bedroom on the main level! The previous owner knocked down a wall to create 2 larger bedrooms--you can easily put up a wall to have 3 bedrooms! This Home Offers an Oversized 2 Car Garage w/ electric & Loft space! It even has extra room for a She shed / Man Cave / or an Office. Large fenced in backyard offers all of the privacy you need! Open Floor Plan which enters from an Enclosed Porch / Sunroom! The very large Living Room has access to a Powder Room and separates the Kitchen with Counter Seating! Tons of Cabinets and Counter Space in the Eat-In Kitchen which Offers Sliders to the Covered Deck - which also offers a Patio Area too! Family Room off Kitchen, could be used as a 3rd Bedroom if needed, or even an Office or Playroom! Very Large Master Bedroom with His & Her Closets! Finished Basement is currently used as a Playroom but could be so much more! There is tons of Storage Space, a Laundry Room with Included Washer & Dryer and a Utility Room which has the Newer Gas Forced Air Heater and Hot Water Tank! The Drive way can fit 3 - 4 cars ! 6 Panel Doors, Ceiling Fans, Heat & Air replaced in 2020 Luxury vinyl plank Flooring, Detailed Molding ... This is a One of a Kind House which has it all!
Location
State NJ
County Camden
Area Magnolia Boro (20423)
Zoning RES
Rooms
Other Rooms Living Room, Dining Room, Bedroom 2, Kitchen, Family Room, Bedroom 1, Sun/Florida Room, Laundry, Utility Room, Bonus Room, Full Bath, Half Bath
Basement Full, Partially Finished
Interior
Interior Features Carpet, Ceiling Fan(s), Combination Dining/Living, Combination Kitchen/Dining, Dining Area, Entry Level Bedroom, Family Room Off Kitchen, Floor Plan - Open, Kitchen - Eat-In, Tub Shower
Hot Water Natural Gas
Heating Forced Air
Cooling Central A/C, Ceiling Fan(s)
Flooring Carpet, Ceramic Tile, Vinyl
Equipment Built-In Microwave, Dishwasher, Oven/Range - Gas, Refrigerator, Stainless Steel Appliances, Washer, Dryer
Fireplace N
Window Features Replacement,Bay/Bow
Appliance Built-In Microwave, Dishwasher, Oven/Range - Gas, Refrigerator, Stainless Steel Appliances, Washer, Dryer
Heat Source Natural Gas
Laundry Basement, Washer In Unit, Dryer In Unit
Exterior
Exterior Feature Deck(s), Enclosed, Porch(es), Patio(s)
Parking Features Additional Storage Area, Garage - Front Entry, Oversized
Garage Spaces 5.0
Fence Partially, Rear, Wood
Water Access N
Roof Type Shingle
Accessibility None
Porch Deck(s), Enclosed, Porch(es), Patio(s)
Total Parking Spaces 5
Garage Y
Building
Lot Description Rear Yard, Private
Story 2
Sewer Public Sewer
Water Public
Architectural Style Colonial
Level or Stories 2
Additional Building Above Grade, Below Grade
New Construction N
Schools
Elementary Schools Magnolia E.S.
Middle Schools Magnolia
High Schools Sterling H.S.
School District Sterling High
Others
Senior Community No
Tax ID 23-00002 15-00003
Ownership Fee Simple
SqFt Source Assessor
Special Listing Condition Standard
Read Less Info
Want to know what your home might be worth? Contact us for a FREE valuation!

Our team is ready to help you sell your home for the highest possible price ASAP

Bought with JANE BALMER-CRAFTS • Keller Williams Realty - Medford
GET MORE INFORMATION
Bob Gauger
Broker Associate | License ID: 312506
Broker Associate License ID: 312506



