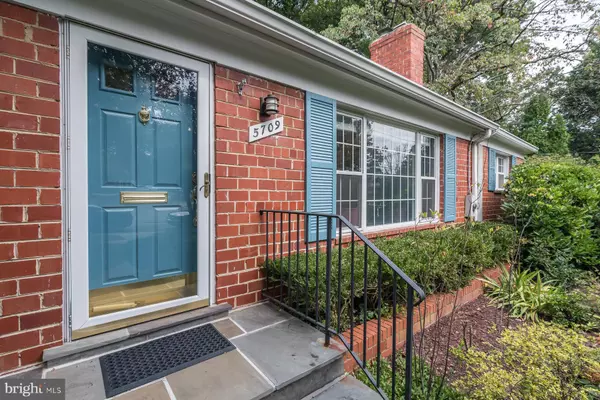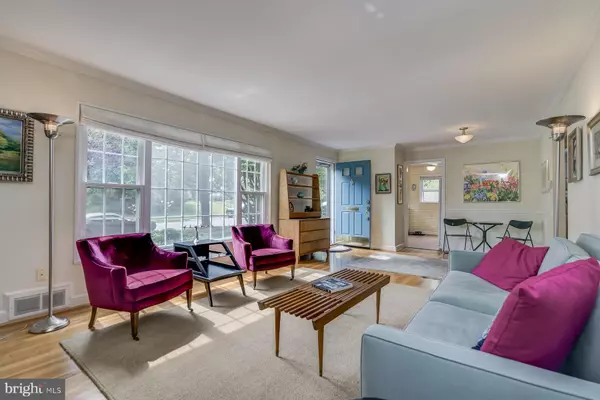For more information regarding the value of a property, please contact us for a free consultation.
Key Details
Sold Price $832,000
Property Type Single Family Home
Sub Type Detached
Listing Status Sold
Purchase Type For Sale
Square Footage 1,828 sqft
Price per Sqft $455
Subdivision Glen Mar Park
MLS Listing ID MDMC2018694
Sold Date 12/01/21
Style Ranch/Rambler
Bedrooms 3
Full Baths 2
HOA Y/N N
Abv Grd Liv Area 1,128
Originating Board BRIGHT
Year Built 1952
Annual Tax Amount $8,647
Tax Year 2021
Lot Size 6,532 Sqft
Acres 0.15
Property Description
Surrounded by flowering plants and trees on a professionally landscaped lot rests this "jewel box" home in Glen Mar Park. The perfect starter or down-size residence, this updated home is "just the right size". The approach to the front door flows along a gently curved flagstone walkway, level from the street, with just a few steps up to the front door. The home has been expanded with a south-facing side room addition that is flooded with natural sunlight. While it's currently used as a dining room it could also make a great home office or playroom. Updates include the main floor full bath featuring new tile, vanity, fixtures, mirror and lighting, updated replacement windows, refreshed kitchen, new HVAC ('16), new roof ('14), privacy fence ('14), Rain Bird automatic irrigation system ('14), and horizontal copper pipes ('16). The pull-down staircase to the fully-floored attic provides amazing storage and it includes updated insulation. The backyard is fully fenced and offers a large deck with built-in seating for entertaining, a convenient storage room under the side addition, and a lower-level patio. The neighborhood features a nearby community park with tot-lot, and tennis and basketball courts, as well as access to the Capital Crescent Trail, and nearby Shops at Sumner Place and the future Westbard Square. Premier public schools including Wood Acres Elementary, Pyle Middle, and Walt Whitman High School. It's easy to call this one "home"!
Location
State MD
County Montgomery
Zoning R60
Rooms
Other Rooms Living Room, Dining Room, Primary Bedroom, Bedroom 2, Bedroom 3, Kitchen, Family Room, Laundry, Recreation Room, Utility Room, Bathroom 1, Bathroom 2, Attic
Basement Connecting Stairway, Rear Entrance, Full, Fully Finished, Walkout Level
Main Level Bedrooms 2
Interior
Interior Features Dining Area, Attic, Ceiling Fan(s), Floor Plan - Traditional, Window Treatments, Walk-in Closet(s), Wood Floors
Hot Water Natural Gas
Heating Forced Air
Cooling Central A/C
Flooring Hardwood
Fireplaces Number 1
Fireplaces Type Brick
Fireplace Y
Window Features Double Pane,Replacement
Heat Source Natural Gas
Laundry Basement
Exterior
Exterior Feature Deck(s), Patio(s)
Fence Rear
Utilities Available Cable TV Available
Water Access N
View Trees/Woods
Roof Type Asphalt
Accessibility None
Porch Deck(s), Patio(s)
Road Frontage City/County
Garage N
Building
Lot Description Landscaping, Trees/Wooded
Story 2
Foundation Brick/Mortar, Block
Sewer Public Sewer
Water Public
Architectural Style Ranch/Rambler
Level or Stories 2
Additional Building Above Grade, Below Grade
New Construction N
Schools
Elementary Schools Wood Acres
Middle Schools Thomas W. Pyle
High Schools Walt Whitman
School District Montgomery County Public Schools
Others
Senior Community No
Tax ID 160700560536
Ownership Fee Simple
SqFt Source Assessor
Security Features Electric Alarm
Special Listing Condition Standard
Read Less Info
Want to know what your home might be worth? Contact us for a FREE valuation!

Our team is ready to help you sell your home for the highest possible price ASAP

Bought with Patrick P Chauvin • Compass
GET MORE INFORMATION
Bob Gauger
Broker Associate | License ID: 312506
Broker Associate License ID: 312506



