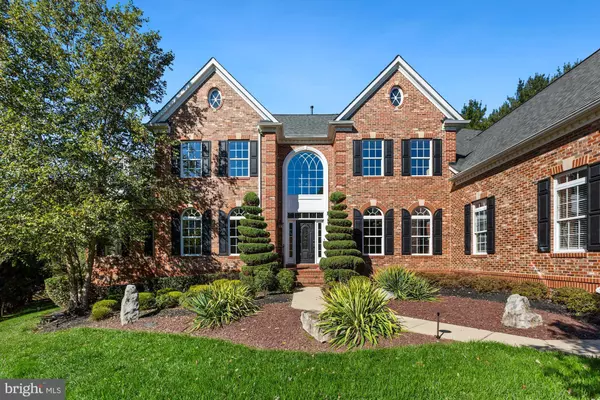For more information regarding the value of a property, please contact us for a free consultation.
Key Details
Sold Price $1,700,000
Property Type Single Family Home
Sub Type Detached
Listing Status Sold
Purchase Type For Sale
Square Footage 8,456 sqft
Price per Sqft $201
Subdivision Roberts Landing
MLS Listing ID MDMC2020384
Sold Date 12/18/21
Style Colonial
Bedrooms 5
Full Baths 5
Half Baths 1
HOA Fees $66/qua
HOA Y/N Y
Abv Grd Liv Area 6,056
Originating Board BRIGHT
Year Built 2008
Annual Tax Amount $18,700
Tax Year 2021
Lot Size 1.648 Acres
Acres 1.65
Property Description
Fabulous... A RARE FIND! This is the best of NV Homes! The Clifton Park model is largest and most desirable floor plan in this exclusive Roberts Landing community of North Potomac. This highly upgraded quality built home rests on the best location in the neighborhood. It is sighted at the end of a quiet cul-de-sac and backs up to acres of parkland with both quiet, private and serene views. Enjoy watching the sunset over the woods from your very private deck or from your very own balcony off the owners suite. The grounds cover 1.648 aces with the immediate back yard fenced. Upgrades like brick on three sides, hardi plank rear and trex decks are some examples of the quality you can expect with this fine home.
The floor plan boasts of almost 10,000 square feet on three finished levels. The upper level is accessed from the elegant waterfall staircase in the soaring entry foyer (or from the rear, family staircase from the kitchen). The home features 5 bedrooms and 4 full baths upstairs. The Owners suite has a cove ceiling, a large siting area, a 3 sided cozy fireplace and even a walk in closet(that is 30 feet long!). Two other bedrooms have private baths, the remaining two share a Jack n Jill bath.
The main level has an open floor plan that is remarkably light and bright. Both the Entry and the coffered Family room boast soaring two story elegance. All other rooms are ten foot height. The kitchen is stunning with all Viking appliances ( 6 burner and oven range, cook top venting, microwave, additional wall oven, dishwasher and refrigerator), warm maple cabinetry, a granite 12 foot island, granite counters and a walk in pantry. The kitchen is flanked by a large breakfast area overlooking the grounds. Adjoining the kitchen area is the two story Family Room with lovely built in bookcases surrounding another fireplace to enjoy. Off the Family room is a private den/office with it's own built in bookcase and French doors. The west side of the home has a large Sun Room with windows on three sides and a walk out to a balcony. The generous Dining Room and Living Room are located on either side of the Entry. The floors are Brazilian Hardwood (excepting the kitchen and Sunroom). The main level is completed by the attached side loaded three car garage with a mud room and a laundry adjacent.
The lower level is ideal for entertainment with a full granite wet bar (plus wine cooler, dishwasher), built in shelving and yet another fireplace to enjoy. The Media room comes equipped with luxury seating for six and a big screen projection system. There is also a full bath, an office (could be converted into a bedroom) and a large work out area as well as ample storage.
Please view the 3-D presentation and the many stills...better yet make an appointment and come out to tour in person!....thanks Mike Fox
Location
State MD
County Montgomery
Zoning R200
Rooms
Basement Fully Finished, Full, Interior Access
Interior
Interior Features Bar, Breakfast Area, Ceiling Fan(s), Crown Moldings, Family Room Off Kitchen, Floor Plan - Open, Kitchen - Island, Pantry, Wet/Dry Bar, Window Treatments, Wood Floors
Hot Water Natural Gas
Heating Forced Air, Zoned
Cooling Central A/C, Ceiling Fan(s)
Fireplaces Number 3
Equipment Commercial Range, Dishwasher, Icemaker, Microwave, Oven - Double, Refrigerator
Fireplace Y
Appliance Commercial Range, Dishwasher, Icemaker, Microwave, Oven - Double, Refrigerator
Heat Source Natural Gas
Exterior
Parking Features Garage - Side Entry, Garage Door Opener
Garage Spaces 6.0
Water Access N
Roof Type Composite
Accessibility None
Attached Garage 3
Total Parking Spaces 6
Garage Y
Building
Lot Description Backs - Open Common Area, Backs to Trees, Cul-de-sac
Story 3
Foundation Concrete Perimeter
Sewer Septic Exists
Water Public
Architectural Style Colonial
Level or Stories 3
Additional Building Above Grade, Below Grade
Structure Type 9'+ Ceilings
New Construction N
Schools
Elementary Schools Jones Lane
Middle Schools Ridgeview
High Schools Quince Orchard
School District Montgomery County Public Schools
Others
Senior Community No
Tax ID 160603547800
Ownership Fee Simple
SqFt Source Assessor
Special Listing Condition Standard
Read Less Info
Want to know what your home might be worth? Contact us for a FREE valuation!

Our team is ready to help you sell your home for the highest possible price ASAP

Bought with Chris G Hager • Long & Foster Real Estate, Inc.
GET MORE INFORMATION
Bob Gauger
Broker Associate | License ID: 312506
Broker Associate License ID: 312506



