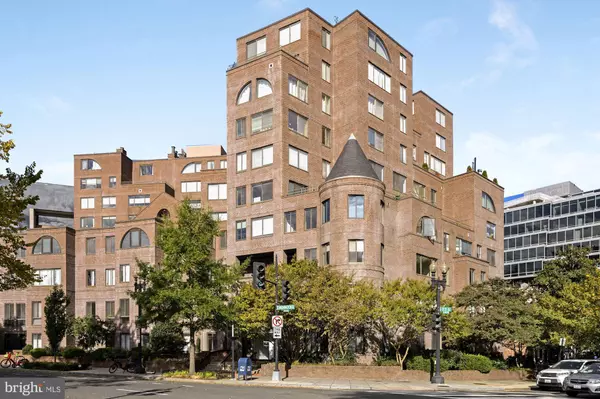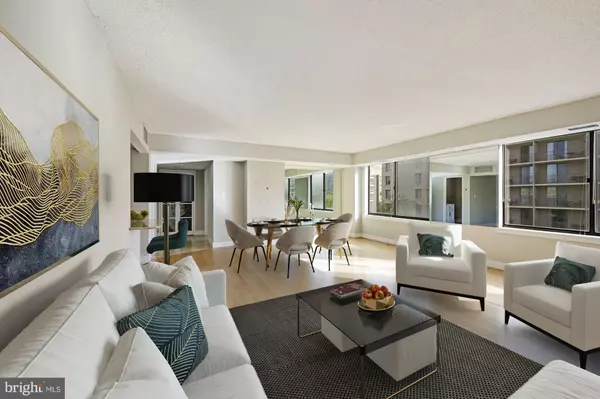For more information regarding the value of a property, please contact us for a free consultation.
Key Details
Sold Price $525,000
Property Type Condo
Sub Type Condo/Co-op
Listing Status Sold
Purchase Type For Sale
Square Footage 957 sqft
Price per Sqft $548
Subdivision Foggy Bottom
MLS Listing ID DCDC2018212
Sold Date 12/16/21
Style Unit/Flat
Bedrooms 1
Full Baths 1
Half Baths 1
Condo Fees $879/mo
HOA Y/N N
Abv Grd Liv Area 957
Originating Board BRIGHT
Year Built 1909
Annual Tax Amount $3,291
Tax Year 2021
Property Description
Beautiful, spacious 1BR/1.5BA flat with updates galore in a Foggy Bottom location that cant be beat. Gorgeous maple hardwood flooring and massive windows with Washington Circle views create a striking welcome to the impressive layout. The tiled kitchen is bright and spacious with quartz countertops along with fantastic storage and prep space. Restful nights await in the generous bedroom with soundproof windows, an amazing built-in custom closet, and a recently renovated tiled en suite bath. An updated hall half bath, in-home laundry, and a deeded underground garage parking spot complete this must-see home.
Residents at The Chancellor are treated to pet-friendly homes, concierge, and a great community courtyard to relax with guests or furry friends. The homes premiere location is surrounded by easy errands, great dining, and entertainment. Quickly check off errands with Trader Joes, CVS, and Whole foods on the next block and spend the rest of the weekend wandering. Options for work and play surround home with moments to Kennedy Centers Millennium Stage, World Bank, Dog Park, Department of State, and C&O Canal Trail access. Neighboring Georgetown and Dupont Circle add even more to see and do. Metrobus on the corner and Foggy Bottom Metro across the circle simplify downtown commuting. ***Condo is virtually staged***
Location
State DC
County Washington
Zoning R/C
Rooms
Main Level Bedrooms 1
Interior
Interior Features Combination Dining/Living, Carpet, Entry Level Bedroom, Family Room Off Kitchen, Floor Plan - Open, Intercom, Kitchen - Gourmet, Recessed Lighting, Upgraded Countertops, Window Treatments, Wood Floors, Tub Shower, Built-Ins
Hot Water Natural Gas
Heating Forced Air
Cooling Central A/C
Flooring Wood, Carpet
Equipment Built-In Microwave, Dishwasher, Disposal, Dryer, Oven/Range - Electric, Refrigerator, Washer, Washer/Dryer Stacked, Water Heater
Appliance Built-In Microwave, Dishwasher, Disposal, Dryer, Oven/Range - Electric, Refrigerator, Washer, Washer/Dryer Stacked, Water Heater
Heat Source Electric
Laundry Dryer In Unit, Washer In Unit
Exterior
Parking Features Garage - Side Entry, Covered Parking, Underground
Garage Spaces 1.0
Parking On Site 1
Amenities Available Concierge, Elevator, Security
Water Access N
View City
Accessibility Other
Attached Garage 1
Total Parking Spaces 1
Garage Y
Building
Story 1
Unit Features Mid-Rise 5 - 8 Floors
Sewer Public Sewer
Water Public
Architectural Style Unit/Flat
Level or Stories 1
Additional Building Above Grade, Below Grade
New Construction N
Schools
Elementary Schools Call School Board
Middle Schools Call School Board
High Schools Call School Board
School District District Of Columbia Public Schools
Others
Pets Allowed Y
HOA Fee Include Custodial Services Maintenance,Management,Reserve Funds,Sewer,Trash,Water,Ext Bldg Maint,Common Area Maintenance,Parking Fee,Snow Removal
Senior Community No
Tax ID 0038//2035
Ownership Condominium
Security Features Carbon Monoxide Detector(s),Desk in Lobby,Main Entrance Lock,Resident Manager,Smoke Detector
Special Listing Condition Standard
Pets Allowed Cats OK, Dogs OK
Read Less Info
Want to know what your home might be worth? Contact us for a FREE valuation!

Our team is ready to help you sell your home for the highest possible price ASAP

Bought with Paloma Costa • Keller Williams Capital Properties
GET MORE INFORMATION
Bob Gauger
Broker Associate | License ID: 312506
Broker Associate License ID: 312506



