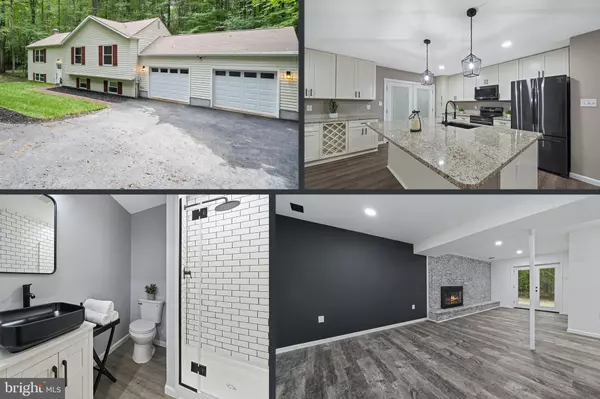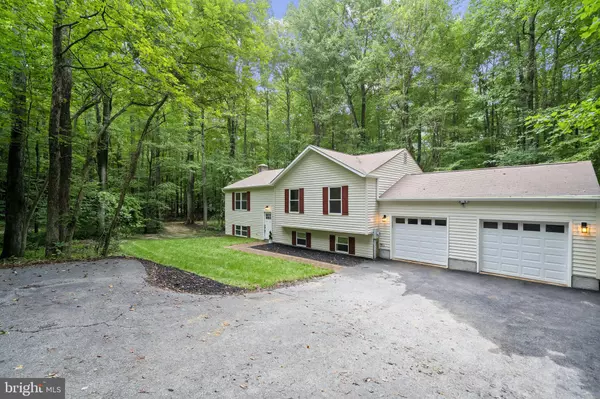For more information regarding the value of a property, please contact us for a free consultation.
Key Details
Sold Price $480,000
Property Type Single Family Home
Sub Type Detached
Listing Status Sold
Purchase Type For Sale
Square Footage 2,664 sqft
Price per Sqft $180
Subdivision Owen Soper Estates
MLS Listing ID MDCA2001116
Sold Date 09/20/21
Style Split Foyer
Bedrooms 4
Full Baths 3
HOA Y/N N
Abv Grd Liv Area 1,332
Originating Board BRIGHT
Year Built 1985
Annual Tax Amount $3,632
Tax Year 2021
Lot Size 3.690 Acres
Acres 3.69
Property Description
Stunning renovation! Everything is brand new from top to bottom, including windows, insulation, flooring, cabinetry, fixtures, finishes, trim, EVERYTHING! Check out the new primary suite, on-trend kitchen and baths, and a flexible basement which would make a great home office or exercise space! The kitchen features all new cabinetry, black stainless appliances, hard surface countertops, and cozy table space. NEW hot water heater, HVAC, septic system, flooring. All on a quick cut-de-sac private 3.69 acre lot.
Location
State MD
County Calvert
Zoning A
Rooms
Basement Full, Fully Finished
Main Level Bedrooms 3
Interior
Interior Features Wine Storage, Combination Kitchen/Dining, Floor Plan - Open, Kitchen - Island
Hot Water Electric
Heating Heat Pump(s)
Cooling Central A/C
Flooring Engineered Wood
Fireplaces Number 1
Equipment Built-In Microwave, Dishwasher, Oven/Range - Electric, Refrigerator
Fireplace Y
Window Features ENERGY STAR Qualified,Energy Efficient
Appliance Built-In Microwave, Dishwasher, Oven/Range - Electric, Refrigerator
Heat Source Electric
Exterior
Parking Features Garage - Front Entry
Garage Spaces 2.0
Utilities Available Cable TV
Water Access N
View Trees/Woods
Accessibility None
Attached Garage 2
Total Parking Spaces 2
Garage Y
Building
Story 2
Sewer Private Septic Tank, On Site Septic
Water Well
Architectural Style Split Foyer
Level or Stories 2
Additional Building Above Grade, Below Grade
New Construction N
Schools
School District Calvert County Public Schools
Others
Senior Community No
Tax ID 0502050021
Ownership Fee Simple
SqFt Source Assessor
Special Listing Condition Standard
Read Less Info
Want to know what your home might be worth? Contact us for a FREE valuation!

Our team is ready to help you sell your home for the highest possible price ASAP

Bought with Melanie D Montague • EXP Realty, LLC
GET MORE INFORMATION

Bob Gauger
Broker Associate | License ID: 312506
Broker Associate License ID: 312506



