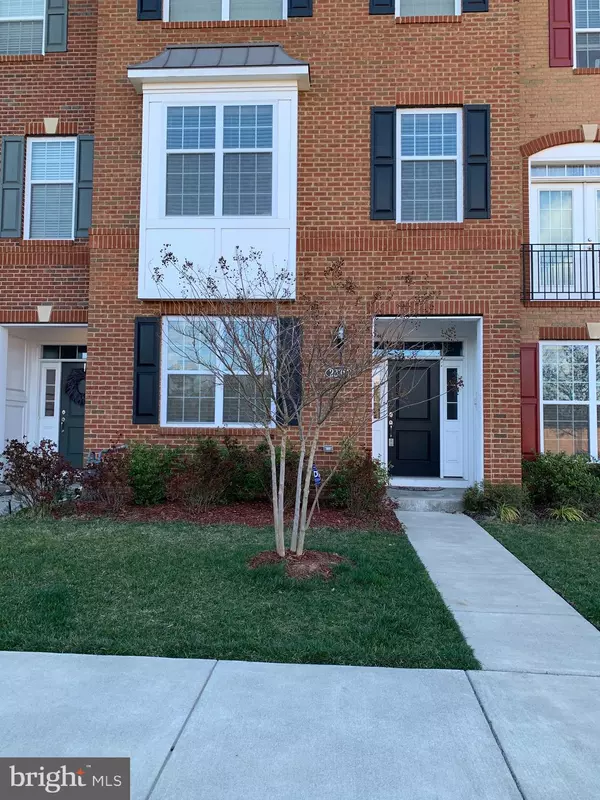For more information regarding the value of a property, please contact us for a free consultation.
Key Details
Sold Price $596,000
Property Type Condo
Sub Type Condo/Co-op
Listing Status Sold
Purchase Type For Sale
Square Footage 2,171 sqft
Price per Sqft $274
Subdivision Loudoun Valley Estates 2
MLS Listing ID VALO434008
Sold Date 05/03/21
Style Other
Bedrooms 4
Full Baths 3
Half Baths 1
Condo Fees $303/qua
HOA Y/N N
Abv Grd Liv Area 2,171
Originating Board BRIGHT
Year Built 2016
Annual Tax Amount $5,067
Tax Year 2021
Lot Size 1,742 Sqft
Acres 0.04
Property Description
Must see!! This Loudon Valley Estate home is filled with light and includes 4 bedrooms, 3.5 baths, spacious open floor plan with 2-car garage. Luxury hardwood floor on the foyer and entire second level. The living and dining room combo is spacious with lots of light, high ceilings, crown molding and chairs rails. Open kitchen with stainless steel appliances, island and upgraded granite counters, gorgeous cabinets, sunny breakfast area and has sliding glass doors to Trex deck. The entry-level bedroom has a walk-in closet and a fully finished full bath that can also be used as a home office. Upper-level laundry offers convenience! Wonderful community amenities include multiple pools, tennis and basketball courts; playground and 3 fitness centers, 3 club houses. Walk/bike to schools, close to many shopping facilities.
Location
State VA
County Loudoun
Zoning 01
Rooms
Basement Front Entrance, Fully Finished, Garage Access
Main Level Bedrooms 1
Interior
Interior Features Carpet, Entry Level Bedroom, Floor Plan - Open, Kitchen - Eat-In, Walk-in Closet(s), Window Treatments, Wood Floors
Hot Water Natural Gas
Heating Forced Air
Cooling Central A/C
Flooring Carpet, Hardwood
Equipment Built-In Microwave, Dishwasher, Disposal, Icemaker, Oven/Range - Gas, Refrigerator, Washer
Furnishings Yes
Appliance Built-In Microwave, Dishwasher, Disposal, Icemaker, Oven/Range - Gas, Refrigerator, Washer
Heat Source Natural Gas
Laundry Upper Floor
Exterior
Exterior Feature Deck(s)
Parking Features Garage - Rear Entry
Garage Spaces 2.0
Utilities Available Water Available, Natural Gas Available, Electric Available, Sewer Available
Amenities Available Swimming Pool, Recreational Center, Pool - Outdoor, Basketball Courts, Fitness Center, Community Center, Tennis Courts, Bike Trail
Water Access N
Roof Type Shingle
Accessibility None
Porch Deck(s)
Attached Garage 2
Total Parking Spaces 2
Garage Y
Building
Story 3
Sewer Public Septic
Water Public
Architectural Style Other
Level or Stories 3
Additional Building Above Grade, Below Grade
New Construction N
Schools
Elementary Schools Rosa Lee Carter
Middle Schools Stone Hill
High Schools Rock Ridge
School District Loudoun County Public Schools
Others
HOA Fee Include Trash,Snow Removal,Recreation Facility,Pool(s)
Senior Community No
Tax ID 160308985000
Ownership Fee Simple
SqFt Source Assessor
Special Listing Condition Standard
Read Less Info
Want to know what your home might be worth? Contact us for a FREE valuation!

Our team is ready to help you sell your home for the highest possible price ASAP

Bought with rajesh cheruku • Ikon Realty
GET MORE INFORMATION
Bob Gauger
Broker Associate | License ID: 312506
Broker Associate License ID: 312506



