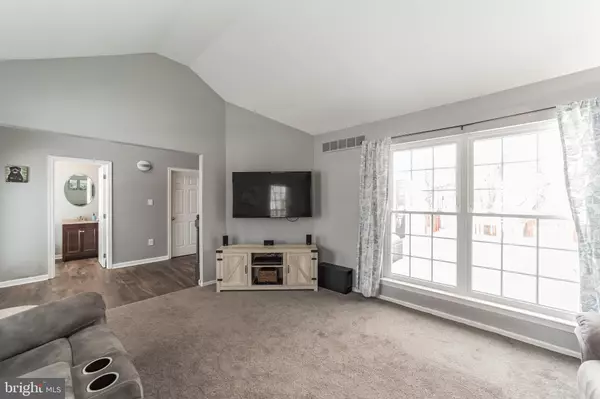For more information regarding the value of a property, please contact us for a free consultation.
Key Details
Sold Price $330,000
Property Type Single Family Home
Sub Type Detached
Listing Status Sold
Purchase Type For Sale
Square Footage 1,815 sqft
Price per Sqft $181
Subdivision Greens At Sunnysid
MLS Listing ID PAMC680476
Sold Date 04/08/21
Style Colonial
Bedrooms 3
Full Baths 2
Half Baths 1
HOA Y/N N
Abv Grd Liv Area 1,815
Originating Board BRIGHT
Year Built 1997
Annual Tax Amount $5,806
Tax Year 2021
Lot Size 0.253 Acres
Acres 0.25
Lot Dimensions 68.00 x 0.00
Property Description
This updated home located in Greens at Sunnyside is the house you have been waiting for. Enter a spacious 2 story foyer and feel at home with the beautiful tile flooring, updated paint colors and lots of natural light. The main floor boasts a large family room, spacious dining room, and an eat-in kitchen all of which are great for entertaining and hosting family gatherings. The slider in the kitchen leads to a large sun drenched deck that is great for outside living and entertaining. The Laundry Room is conveniently located on the first floor as is the 1/2 bath. The 2nd floor includes 3 large bedrooms, 2 updated full baths and access to the floored attic which can be used for extra storage. The basement is fully finished and perfect for relaxing or extra play or office space. This home is clean and in move-in condition with lots of natural light and a great yard to play in. The 3 floors are wired for a speaker system with speakers located in the Master, Basement and Kitchen. Some of the upgrades include a new HVAC system in 2020, Updated Master Bath and New Shutters in 2020, New Flooring in 2018, New Windows and Sliders in 2017, Fence and Water Purification system installed in 2012 and the Roof was new in 2011. Be confident when purchasing this house knowing the house was well taken care of. No HOA Fee and all offers to be submitted by noon on Monday the 8th.
Location
State PA
County Montgomery
Area Lower Pottsgrove Twp (10642)
Zoning RESIDENTIAL
Rooms
Other Rooms Living Room, Dining Room, Bedroom 2, Bedroom 3, Kitchen, Family Room, Bedroom 1
Basement Full
Interior
Hot Water Electric
Heating Forced Air
Cooling Central A/C
Heat Source Natural Gas
Exterior
Parking Features Garage - Front Entry
Garage Spaces 2.0
Water Access N
Accessibility None
Attached Garage 2
Total Parking Spaces 2
Garage Y
Building
Story 2
Sewer Public Sewer
Water Public
Architectural Style Colonial
Level or Stories 2
Additional Building Above Grade, Below Grade
New Construction N
Schools
High Schools Pottsgrove Senior
School District Pottsgrove
Others
Senior Community No
Tax ID 42-00-03278-595
Ownership Fee Simple
SqFt Source Assessor
Special Listing Condition Standard
Read Less Info
Want to know what your home might be worth? Contact us for a FREE valuation!

Our team is ready to help you sell your home for the highest possible price ASAP

Bought with Linda G Allebach • Long & Foster Real Estate, Inc.
GET MORE INFORMATION
Bob Gauger
Broker Associate | License ID: 312506
Broker Associate License ID: 312506



