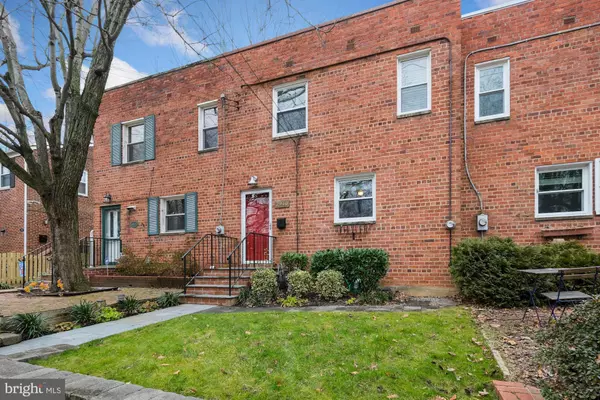For more information regarding the value of a property, please contact us for a free consultation.
Key Details
Sold Price $679,500
Property Type Townhouse
Sub Type Interior Row/Townhouse
Listing Status Sold
Purchase Type For Sale
Square Footage 1,653 sqft
Price per Sqft $411
Subdivision Warwick Village
MLS Listing ID VAAX255504
Sold Date 03/24/21
Style Colonial
Bedrooms 3
Full Baths 2
HOA Y/N N
Abv Grd Liv Area 1,102
Originating Board BRIGHT
Year Built 1955
Annual Tax Amount $6,411
Tax Year 2021
Lot Size 1,665 Sqft
Acres 0.04
Property Description
This beautifully renovated townhouse offers the opportunity to live in an Alexandria dream location. Stroll to trendy Del Ray shops and restaurants, plus Potomac Yard. It's also a prime spot for anyone who will be working at the new Amazon HQ2! From the street, the classic brick row house exemplifies the Warwick Village mid-century style. Step into a completely renovated and opened-up layout spanning three stories. Highlights include the mint-condition original hardwood floors and a popular Great Room concept offering a beautiful open gourmet kitchen with black granite countertops, white cabinetry, a mosaic tile backsplash, plus a big window over the sink. Three bedrooms and a remodeled full bath are upstairs, while the lower level has been completely finished, with a big entertaining/living space, a laundry room, and a new full bath with walk-in glass shower and a designer vessel sink. Step out to your fenced-in rear garden with slate tiles, heat lamp and evergreen landscaping. Get ready to explore Art on the Avenue, First Thursday and the farmer's market. Goat Hill Park and charming "Main Street" are just a few blocks away!
Location
State VA
County Alexandria City
Zoning RA
Rooms
Basement Full, Interior Access
Interior
Interior Features Wood Floors, Upgraded Countertops, Stall Shower, Tub Shower, Recessed Lighting, Kitchen - Island, Floor Plan - Open, Crown Moldings, Ceiling Fan(s)
Hot Water Natural Gas
Heating Forced Air, Radiator
Cooling Central A/C
Flooring Hardwood, Ceramic Tile
Equipment Built-In Microwave, Dishwasher, Disposal, Dryer, Oven/Range - Gas, Refrigerator, Stainless Steel Appliances, Washer, Water Heater
Furnishings Partially
Fireplace N
Appliance Built-In Microwave, Dishwasher, Disposal, Dryer, Oven/Range - Gas, Refrigerator, Stainless Steel Appliances, Washer, Water Heater
Heat Source Natural Gas
Exterior
Exterior Feature Terrace
Fence Rear
Water Access N
Accessibility None
Porch Terrace
Garage N
Building
Story 3
Sewer Public Sewer
Water Public
Architectural Style Colonial
Level or Stories 3
Additional Building Above Grade, Below Grade
New Construction N
Schools
Elementary Schools Mount Vernon
Middle Schools George Washington
High Schools Alexandria City
School District Alexandria City Public Schools
Others
Senior Community No
Tax ID 024.01-03-14
Ownership Fee Simple
SqFt Source Assessor
Acceptable Financing Cash, Conventional
Listing Terms Cash, Conventional
Financing Cash,Conventional
Special Listing Condition Standard
Read Less Info
Want to know what your home might be worth? Contact us for a FREE valuation!

Our team is ready to help you sell your home for the highest possible price ASAP

Bought with Courtney Draper • Coldwell Banker Realty
GET MORE INFORMATION
Bob Gauger
Broker Associate | License ID: 312506
Broker Associate License ID: 312506



