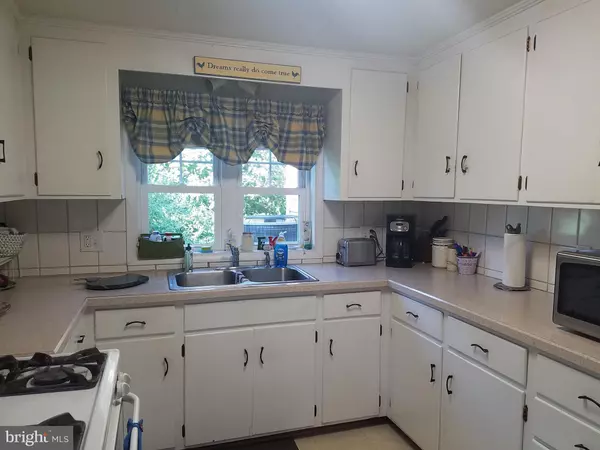For more information regarding the value of a property, please contact us for a free consultation.
Key Details
Sold Price $355,000
Property Type Single Family Home
Sub Type Detached
Listing Status Sold
Purchase Type For Sale
Square Footage 1,800 sqft
Price per Sqft $197
Subdivision None Available
MLS Listing ID DESU176870
Sold Date 04/16/21
Style Farmhouse/National Folk
Bedrooms 4
Full Baths 2
Half Baths 1
HOA Y/N N
Abv Grd Liv Area 1,800
Originating Board BRIGHT
Year Built 1908
Annual Tax Amount $1,190
Tax Year 2020
Lot Size 0.600 Acres
Acres 0.6
Lot Dimensions 80.00 x 328.00
Property Description
Classic Farmhouse style, built in 1908 and located in highly desired old town Ocean View, includes 4 bedrooms, 2 1/2 baths, large living room, eat-in kitchen with original cabinetry, formal dining room, walk up attic. Remodeled in 2005 with cedar impressions vinyl siding, plumbing upgrades, insulated windows, heat pumps, and more. Includes detached garage and outbuildings. New roof , gutters and storm doors Dec. 2020. Adjacent lot may be purchased for $90,000. Owner licensed agent.
Location
State DE
County Sussex
Area Baltimore Hundred (31001)
Zoning TN
Direction East
Rooms
Other Rooms Living Room, Dining Room, Bedroom 2, Bedroom 3, Bedroom 4, Kitchen, Bedroom 1, Sun/Florida Room, Laundry, Bathroom 2
Basement Other
Main Level Bedrooms 2
Interior
Hot Water Electric
Heating Heat Pump - Electric BackUp
Cooling Heat Pump(s)
Heat Source Electric
Exterior
Parking Features Garage - Front Entry, Additional Storage Area
Garage Spaces 1.0
Utilities Available Cable TV Available, Above Ground, Phone Available, Sewer Available, Water Available
Water Access N
Accessibility None
Total Parking Spaces 1
Garage Y
Building
Story 2
Foundation Wood, Brick/Mortar, Crawl Space
Sewer Public Sewer
Water Public
Architectural Style Farmhouse/National Folk
Level or Stories 2
Additional Building Above Grade, Below Grade
New Construction N
Schools
Elementary Schools Lord Baltimore
Middle Schools Selbyville
School District Indian River
Others
Senior Community No
Tax ID 134-12.00-562.00
Ownership Fee Simple
SqFt Source Assessor
Acceptable Financing Cash, Conventional
Listing Terms Cash, Conventional
Financing Cash,Conventional
Special Listing Condition Standard
Read Less Info
Want to know what your home might be worth? Contact us for a FREE valuation!

Our team is ready to help you sell your home for the highest possible price ASAP

Bought with Rebecca Coulbourn • Keller Williams Realty
GET MORE INFORMATION
Bob Gauger
Broker Associate | License ID: 312506
Broker Associate License ID: 312506



