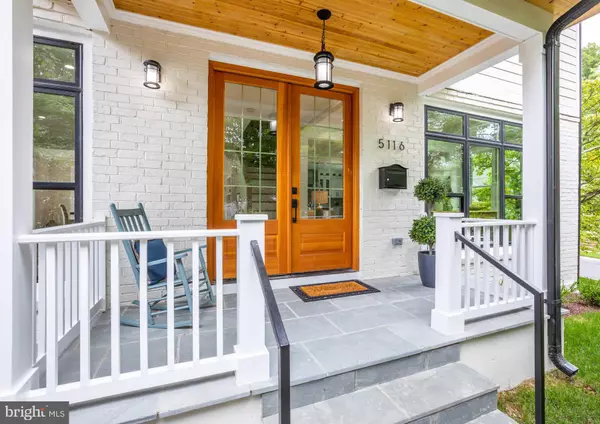For more information regarding the value of a property, please contact us for a free consultation.
Key Details
Sold Price $1,995,000
Property Type Single Family Home
Sub Type Detached
Listing Status Sold
Purchase Type For Sale
Square Footage 5,250 sqft
Price per Sqft $380
Subdivision Glen Mar Park
MLS Listing ID MDMC763922
Sold Date 10/22/21
Style Traditional
Bedrooms 6
Full Baths 5
Half Baths 1
HOA Y/N N
Abv Grd Liv Area 4,100
Originating Board BRIGHT
Year Built 2021
Annual Tax Amount $8,433
Tax Year 2021
Lot Size 6,546 Sqft
Acres 0.15
Property Description
Spectacular 2021 renovation on a corner lot in the coveted Glen Mar Park neighborhood. 5116 Lawton is beautifully updated and expanded with custom finishes, dramatic light fixtures and hardware, and superb details throughout. This exquisite home features six bedrooms and five-and-one-half baths on four levels of living. Nine-foot ceilings and generous room sizes provide ample space for grand scale entertaining as well as comfortable, everyday living. The chef's kitchen with quartz countertops, state-of-the-art appliances including a six-burner range and a center custom island is open to both the living room and the dining room. The main level deck is perfect for dining al fresco. The living room boasts a linear fireplace with built-in book shelves. A designer dining room, office, and a half bath finish the main level. The second level enjoys the expansive primary suite with a walk-in custom closet and a spa-like full bath with a separate soaking tub. Two additional bedrooms with en-suite bathrooms and laundry complete the second level. The fully finished third level provides a spacious recreation room, two bedrooms, another full bathroom as well as storage space. The finished lower level boasts more recreation room, the sixth bedroom, second laundry, full bath and exterior access. Additional offerings include a front covered porch, a beautiful deck, fully fenced yard, and off street parking. A wonderful neighborhood park is just steps away. 5116 Lawton delivers tranquil living while being convenient to downtown Bethesda, shopping and restaurants. Whitman/Pyle/Wood Acres school district. Welcome home!
Location
State MD
County Montgomery
Zoning R60
Rooms
Basement Daylight, Full, Fully Finished, Heated, Improved, Interior Access, Outside Entrance, Rear Entrance, Sump Pump
Interior
Interior Features Built-Ins, Ceiling Fan(s), Combination Kitchen/Dining, Combination Kitchen/Living, Floor Plan - Open, Kitchen - Gourmet, Kitchen - Island, Recessed Lighting, Upgraded Countertops, Walk-in Closet(s), Wood Floors
Hot Water Natural Gas
Heating Forced Air
Cooling Central A/C, Programmable Thermostat
Flooring Hardwood
Fireplaces Number 1
Fireplaces Type Electric
Equipment Built-In Microwave, Built-In Range, Dishwasher, Disposal, Dryer, Oven - Wall, Oven/Range - Gas, Range Hood, Refrigerator, Stainless Steel Appliances, Washer, Washer/Dryer Stacked, Water Heater
Furnishings No
Fireplace Y
Window Features Energy Efficient,Double Pane,Replacement
Appliance Built-In Microwave, Built-In Range, Dishwasher, Disposal, Dryer, Oven - Wall, Oven/Range - Gas, Range Hood, Refrigerator, Stainless Steel Appliances, Washer, Washer/Dryer Stacked, Water Heater
Heat Source Natural Gas
Laundry Lower Floor, Upper Floor
Exterior
Garage Spaces 2.0
Fence Partially
Water Access N
Roof Type Shingle
Accessibility None
Total Parking Spaces 2
Garage N
Building
Lot Description Corner, Cul-de-sac, Landscaping, SideYard(s)
Story 4
Foundation Other
Sewer Public Sewer
Water Public
Architectural Style Traditional
Level or Stories 4
Additional Building Above Grade, Below Grade
Structure Type 9'+ Ceilings,Beamed Ceilings,Dry Wall
New Construction Y
Schools
Elementary Schools Wood Acres
Middle Schools Thomas W. Pyle
High Schools Walt Whitman
School District Montgomery County Public Schools
Others
Senior Community No
Tax ID 160700560412
Ownership Fee Simple
SqFt Source Assessor
Acceptable Financing Cash, Conventional, Other
Horse Property N
Listing Terms Cash, Conventional, Other
Financing Cash,Conventional,Other
Special Listing Condition Standard
Read Less Info
Want to know what your home might be worth? Contact us for a FREE valuation!

Our team is ready to help you sell your home for the highest possible price ASAP

Bought with James A Grant • Compass
GET MORE INFORMATION
Bob Gauger
Broker Associate | License ID: 312506
Broker Associate License ID: 312506



