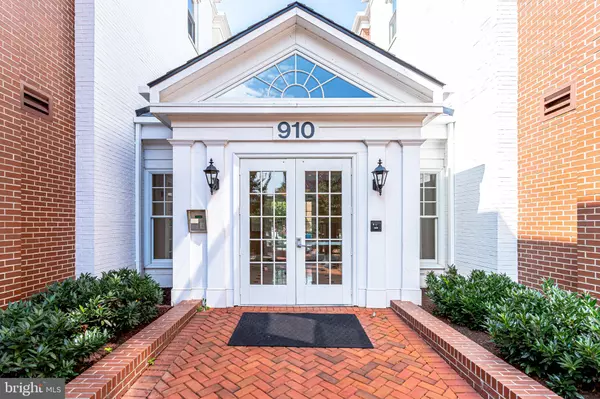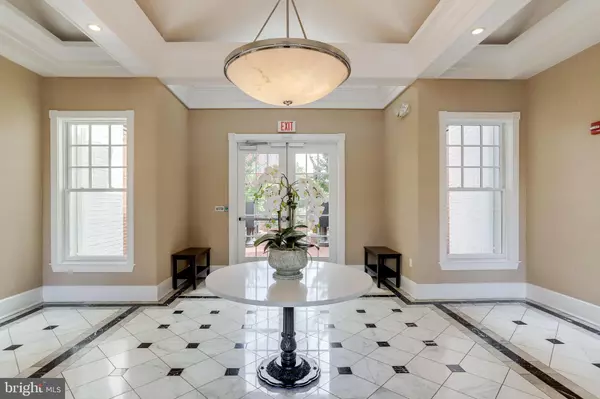For more information regarding the value of a property, please contact us for a free consultation.
Key Details
Sold Price $485,000
Property Type Condo
Sub Type Condo/Co-op
Listing Status Sold
Purchase Type For Sale
Square Footage 785 sqft
Price per Sqft $617
Subdivision 900 North Washington Street Condominiums
MLS Listing ID VAAX2003644
Sold Date 10/29/21
Style Traditional
Bedrooms 1
Full Baths 1
Half Baths 1
Condo Fees $444/mo
HOA Y/N N
Abv Grd Liv Area 785
Originating Board BRIGHT
Year Built 2010
Annual Tax Amount $5,635
Tax Year 2021
Property Description
Pristine, rarely available one bedroom, one and a half bath unit within the sought-after 900 North Washington Street Condominiums, in a quiet location with a treed view. High-end features include a SubZero refrigerator and other premium stainless kitchen appliances, bathroom with marble counter and tile, frameless glass shower and separate soaking tub, climate-controlled storage unit, and one garage parking space. This unit has been upgraded to include: a brand new geothermal furnace/AC (to be installed prior to settlement), wi-fi thermostat, HE washer and dryer, bamboo floors carried into the bedroom, Restoration Hardware lighting, mirror and bath hardware, Toto plumbing fixtures, additional Elfa storage, and Lutron dimmers. Building amenities include: two rooftop decks, a community room, and three fitness rooms. Minutes to Braddock Metro, GW Trail, waterfront parks, Trader Joes, Harris Teeter, dining and cafes, fitness and yoga studios, dog park, tennis courts, farmers markets, planned Old Town North Arts and Cultural District, and King Street. Two lights to DC.
Location
State VA
County Alexandria City
Zoning OCM(50)
Rooms
Other Rooms Living Room, Primary Bedroom, Kitchen, Primary Bathroom, Half Bath
Main Level Bedrooms 1
Interior
Interior Features Combination Dining/Living, Floor Plan - Open, Kitchen - Gourmet, Primary Bath(s), Recessed Lighting, Soaking Tub, Window Treatments
Hot Water Electric
Heating Programmable Thermostat, Forced Air, Heat Pump(s)
Cooling Central A/C, Geothermal, Programmable Thermostat, Heat Pump(s)
Flooring Bamboo
Equipment Built-In Microwave, Cooktop, Dishwasher, Disposal, Dryer, Energy Efficient Appliances, Exhaust Fan, Icemaker, Oven - Wall, Stainless Steel Appliances, Washer - Front Loading
Window Features Double Pane,Energy Efficient
Appliance Built-In Microwave, Cooktop, Dishwasher, Disposal, Dryer, Energy Efficient Appliances, Exhaust Fan, Icemaker, Oven - Wall, Stainless Steel Appliances, Washer - Front Loading
Heat Source Geo-thermal, Electric
Laundry Washer In Unit, Dryer In Unit
Exterior
Parking Features Garage Door Opener, Underground
Garage Spaces 1.0
Amenities Available Club House, Common Grounds, Elevator, Exercise Room, Extra Storage
Water Access N
View Courtyard, Scenic Vista
Accessibility Elevator, Entry Slope <1', 32\"+ wide Doors
Attached Garage 1
Total Parking Spaces 1
Garage Y
Building
Story 1
Unit Features Garden 1 - 4 Floors
Sewer Public Sewer
Water Public
Architectural Style Traditional
Level or Stories 1
Additional Building Above Grade, Below Grade
Structure Type 9'+ Ceilings
New Construction N
Schools
Elementary Schools Jefferson-Houston
Middle Schools George Washington
High Schools Alexandria City
School District Alexandria City Public Schools
Others
Pets Allowed Y
HOA Fee Include Common Area Maintenance,Ext Bldg Maint,Management,Sewer,Water
Senior Community No
Tax ID 054.02-0B-205S
Ownership Condominium
Special Listing Condition Standard
Pets Allowed Size/Weight Restriction, Dogs OK, Cats OK
Read Less Info
Want to know what your home might be worth? Contact us for a FREE valuation!

Our team is ready to help you sell your home for the highest possible price ASAP

Bought with Vanessa J Rodriguez • RE/MAX Executives
GET MORE INFORMATION
Bob Gauger
Broker Associate | License ID: 312506
Broker Associate License ID: 312506



