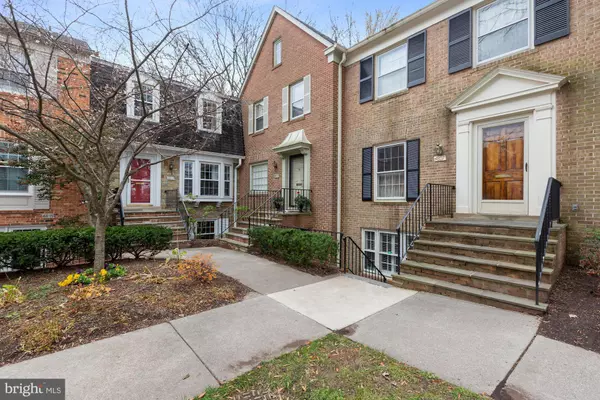For more information regarding the value of a property, please contact us for a free consultation.
Key Details
Sold Price $540,000
Property Type Condo
Sub Type Condo/Co-op
Listing Status Sold
Purchase Type For Sale
Square Footage 1,413 sqft
Price per Sqft $382
Subdivision Sumner Square
MLS Listing ID MDMC736730
Sold Date 01/15/21
Style Colonial
Bedrooms 2
Full Baths 2
Condo Fees $461/mo
HOA Y/N N
Abv Grd Liv Area 1,413
Originating Board BRIGHT
Year Built 1979
Annual Tax Amount $5,876
Tax Year 2020
Property Description
Large 2 beds, 2 baths condo in Sumner Square with a well balanced floorplan, private outdoor space, and reasonable fee. Come in from the cold and warm yourself on the heated tile entryway. To your left is a large updated kitchen with granite countertops, tons of cabinets, and stainless steel appliances. Just off the entryway is a huge great room with hardwood floors, perfect for dining and entertaining. Two sliding doors lead to a nicely-sized and fenced-in flagstone patio perfect for relaxing or entertaining. The large master suite has a full en-suite bath, two nicely-sized closets, and several windows that provide great light. Just past the great room to your left is a large guest bedroom with an ample closet and another sliding door leading to the patio. A full hallway bath ensures another option for family and guests alike. Plentiful parking and located across the street from the Shops at Sumner Village. Easy access to the Capital Crescent Trail, downtown Bethesda, Washington, DC, & Northern Virginia.
Location
State MD
County Montgomery
Zoning R-30
Rooms
Main Level Bedrooms 2
Interior
Hot Water Electric
Heating Forced Air, Heat Pump(s)
Cooling Central A/C
Fireplaces Number 1
Equipment Dishwasher, Disposal, Microwave, Stainless Steel Appliances, Refrigerator, Washer/Dryer Stacked, Water Heater, Oven/Range - Electric
Fireplace Y
Appliance Dishwasher, Disposal, Microwave, Stainless Steel Appliances, Refrigerator, Washer/Dryer Stacked, Water Heater, Oven/Range - Electric
Heat Source Electric
Exterior
Amenities Available Common Grounds, Extra Storage
Water Access N
Accessibility None
Garage N
Building
Story 1
Sewer Public Sewer
Water Public
Architectural Style Colonial
Level or Stories 1
Additional Building Above Grade, Below Grade
New Construction N
Schools
School District Montgomery County Public Schools
Others
Pets Allowed Y
HOA Fee Include Common Area Maintenance,Ext Bldg Maint,Insurance,Lawn Maintenance,Management,Parking Fee,Reserve Funds,Road Maintenance,Sewer,Snow Removal,Water
Senior Community No
Tax ID 160701879831
Ownership Condominium
Horse Property N
Special Listing Condition Standard
Pets Allowed No Pet Restrictions
Read Less Info
Want to know what your home might be worth? Contact us for a FREE valuation!

Our team is ready to help you sell your home for the highest possible price ASAP

Bought with Marie P McCormack • Long & Foster Real Estate, Inc.
GET MORE INFORMATION
Bob Gauger
Broker Associate | License ID: 312506
Broker Associate License ID: 312506



