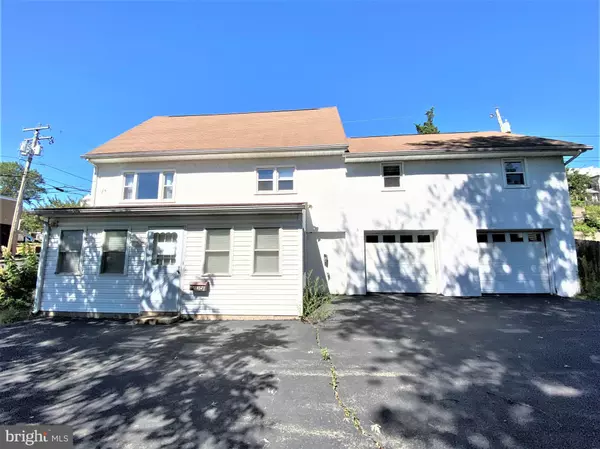For more information regarding the value of a property, please contact us for a free consultation.
Key Details
Sold Price $224,900
Property Type Single Family Home
Sub Type Detached
Listing Status Sold
Purchase Type For Sale
Square Footage 1,934 sqft
Price per Sqft $116
Subdivision Non Available
MLS Listing ID PABU2008542
Sold Date 12/13/21
Style Traditional
Bedrooms 5
Full Baths 1
Half Baths 1
HOA Y/N N
Abv Grd Liv Area 1,934
Originating Board BRIGHT
Year Built 1951
Annual Tax Amount $3,740
Tax Year 2021
Lot Size 4,810 Sqft
Acres 0.11
Lot Dimensions 65.00 x 74.00
Property Description
Open your mind and your toolbox and imagine all of the possibilities for what can truly be a labor of love with this property in desirable Perkasie Boro. The current configuration offers numerous spacious bedrooms on both floors, a HUGE kitchen and living room, tons of storage, an oversized two-car garage, and a full walkout basement with natural sunlight and plenty of options for use. Anyone interested in a home business or in need of ample workshop space will see the appeal. The layout will allow you the flexibility to turn this into just about anything you want! Public water and public sewer are a big plus. Close to local parks, dining, services and major commuter roads. This is a restoration opportunity that is not to be missed.
Location
State PA
County Bucks
Area Perkasie Boro (10133)
Zoning R3
Rooms
Other Rooms Living Room, Bedroom 2, Bedroom 3, Bedroom 4, Bedroom 5, Kitchen, Bedroom 1, Mud Room, Full Bath, Half Bath
Basement Daylight, Full, Front Entrance, Full, Garage Access, Improved, Interior Access, Outside Entrance, Space For Rooms, Walkout Level, Windows, Other
Main Level Bedrooms 3
Interior
Interior Features Dining Area, Entry Level Bedroom, Exposed Beams, Ceiling Fan(s), Floor Plan - Traditional, Kitchen - Eat-In, Kitchen - Table Space, Tub Shower, Wood Floors
Hot Water Electric
Heating Forced Air
Cooling Central A/C
Flooring Carpet, Hardwood, Vinyl
Equipment Dishwasher, Disposal, Oven/Range - Electric
Fireplace N
Appliance Dishwasher, Disposal, Oven/Range - Electric
Heat Source Natural Gas
Laundry Basement
Exterior
Parking Features Additional Storage Area, Basement Garage, Built In, Garage - Front Entry, Inside Access, Garage Door Opener, Oversized
Garage Spaces 4.0
Fence Partially
Water Access N
View Street, Trees/Woods, Other
Accessibility None
Attached Garage 2
Total Parking Spaces 4
Garage Y
Building
Story 1
Foundation Concrete Perimeter
Sewer Public Sewer
Water Public
Architectural Style Traditional
Level or Stories 1
Additional Building Above Grade, Below Grade
New Construction N
Schools
School District Pennridge
Others
Senior Community No
Tax ID 33-005-712
Ownership Fee Simple
SqFt Source Assessor
Special Listing Condition Third Party Approval
Read Less Info
Want to know what your home might be worth? Contact us for a FREE valuation!

Our team is ready to help you sell your home for the highest possible price ASAP

Bought with Clarence G. Heathcote • Homestarr Realty
GET MORE INFORMATION
Bob Gauger
Broker Associate | License ID: 312506
Broker Associate License ID: 312506



