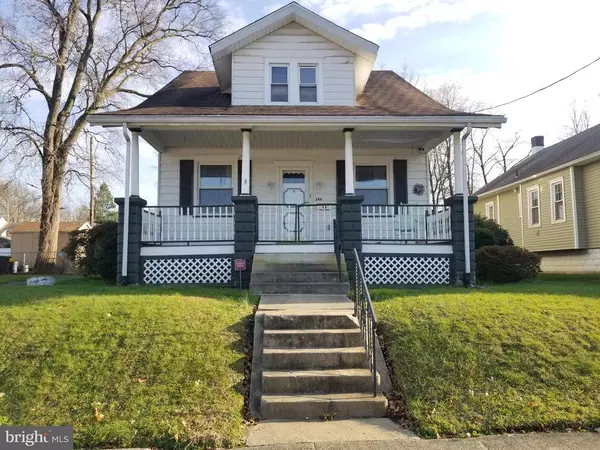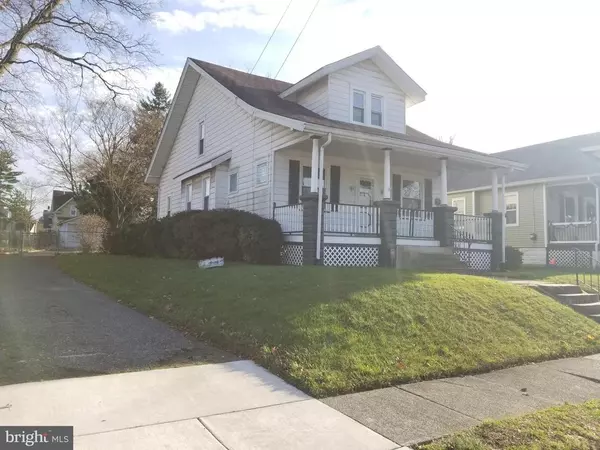For more information regarding the value of a property, please contact us for a free consultation.
Key Details
Sold Price $199,999
Property Type Single Family Home
Sub Type Detached
Listing Status Sold
Purchase Type For Sale
Square Footage 1,190 sqft
Price per Sqft $168
Subdivision None Available
MLS Listing ID NJCD409586
Sold Date 03/11/21
Style Cape Cod
Bedrooms 2
Full Baths 1
HOA Y/N N
Abv Grd Liv Area 1,190
Originating Board BRIGHT
Year Built 1919
Annual Tax Amount $7,118
Tax Year 2020
Lot Size 7,500 Sqft
Acres 0.17
Lot Dimensions 50.00 x 150.00
Property Description
Best Investment Opportunity in the Region, or Opportunity for that Handy Owner Occupant to Build Sweat Equity. This Attractive and Large Colonial is on one of the Most Desirable Streets in Audubon, and has been Freshly Painted. Features Include Newer Replacement Windows, Newer Heater, Open Front Porch, Detached Garage, Full Basement, Spacious Fenced Yard, Extended Driveway and an Inviting Family Room off the Kitchen. Home is Presently a 2 Bedroom Cape Style Colonial and you can Easily Double the Square Footage with it's Huge Expandable Attic Boasting Hardwood Flooring, Framed Hip-Walls, and 12 Foot plus Ceiling Height. Convenient Location close to Shopping, Public Transportation, most Major Highway Arteries, Philadelphia Area Bridges, Jersey Shore Points, and Down-Town Audubon with its Cafe's, Restaurants, Bakery, Salons and Brewery. Great Value! Perfect Location! Awesome Place to Call Home! Property is being sold in it's 100% "As Is" Condition with the Buyer Responsible for Any and All Inspections, Certifications, and Repairs, Including but not Limited to the Borough Certificate of Occupancy and the Fire Marshal Compliance Letter. ***AGENTS*** Cash or Conventional Financing Only*** Please Don't Ask for Alternative Financing. Thank You.
Location
State NJ
County Camden
Area Audubon Boro (20401)
Zoning RESIDENTIAL
Rooms
Other Rooms Living Room, Dining Room, Bedroom 2, Family Room, Bedroom 1, Attic
Basement Full, Unfinished, Walkout Stairs
Main Level Bedrooms 2
Interior
Interior Features Attic, Carpet, Combination Dining/Living, Combination Kitchen/Dining, Family Room Off Kitchen, Floor Plan - Open, Kitchen - Eat-In
Hot Water Natural Gas
Heating Forced Air
Cooling Central A/C
Flooring Carpet, Hardwood, Vinyl
Fireplaces Type Non-Functioning
Equipment Built-In Microwave, Oven - Self Cleaning, Oven/Range - Gas, Water Heater
Fireplace Y
Window Features Replacement
Appliance Built-In Microwave, Oven - Self Cleaning, Oven/Range - Gas, Water Heater
Heat Source Natural Gas
Exterior
Exterior Feature Porch(es), Roof
Parking Features Garage - Front Entry
Garage Spaces 1.0
Water Access N
Roof Type Pitched,Shingle
Accessibility None
Porch Porch(es), Roof
Total Parking Spaces 1
Garage Y
Building
Story 1.5
Sewer Public Sewer
Water Public
Architectural Style Cape Cod
Level or Stories 1.5
Additional Building Above Grade, Below Grade
Structure Type Dry Wall,Plaster Walls
New Construction N
Schools
Elementary Schools Mansion Avenue E.S.
Middle Schools Mansion Avenue School
High Schools Audubon H.S.
School District Audubon Public Schools
Others
Senior Community No
Tax ID 01-00091-00006 06
Ownership Fee Simple
SqFt Source Assessor
Acceptable Financing Cash, Conventional
Listing Terms Cash, Conventional
Financing Cash,Conventional
Special Listing Condition Standard
Read Less Info
Want to know what your home might be worth? Contact us for a FREE valuation!

Our team is ready to help you sell your home for the highest possible price ASAP

Bought with Christopher M McKenty • HomeSmart First Advantage Realty
GET MORE INFORMATION
Bob Gauger
Broker Associate | License ID: 312506
Broker Associate License ID: 312506



