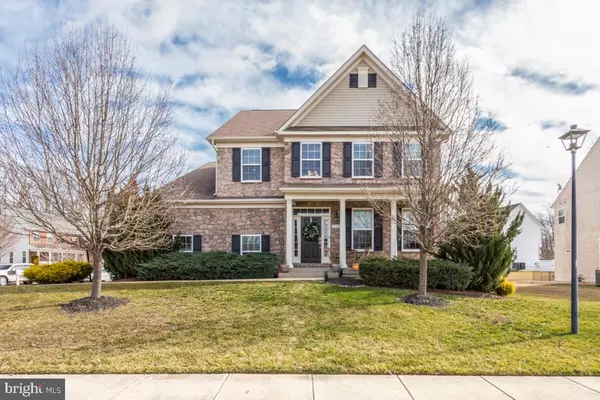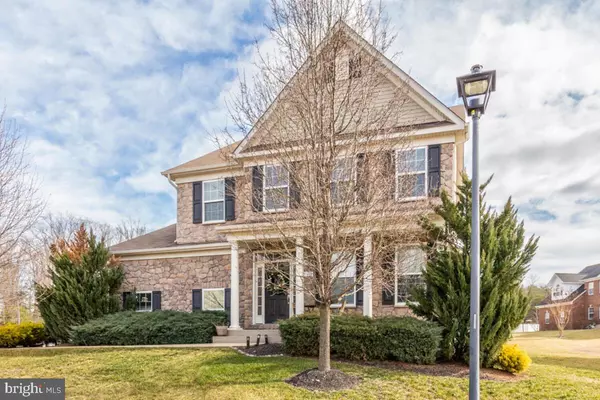For more information regarding the value of a property, please contact us for a free consultation.
Key Details
Sold Price $600,000
Property Type Single Family Home
Sub Type Detached
Listing Status Sold
Purchase Type For Sale
Square Footage 2,824 sqft
Price per Sqft $212
Subdivision Summerwood
MLS Listing ID MDPG2032802
Sold Date 04/11/22
Style Colonial
Bedrooms 4
Full Baths 2
Half Baths 1
HOA Fees $49/qua
HOA Y/N Y
Abv Grd Liv Area 2,824
Originating Board BRIGHT
Year Built 2011
Annual Tax Amount $6,169
Tax Year 2021
Lot Size 10,013 Sqft
Acres 0.23
Property Description
NO MORE SHOWINGS. SELLERS ARE REVIEWING OFFERS. This home is like NEW! This beautiful corner lot Colonial, features 4 generously sized upstairs bedrooms . The home faces woods and a walking trail. It also provides a front porch to sit and enjoy the view of the community. A great eat-in kitchen for entertaining family and friends. A huge granite island, granite counter tops, dark wood cabinets, stainless steel appliances, pantry and hardwood floors. The kitchen opens to a family room full of natural light, and features a gas fireplace. Kitchen sliding glass doors lead to a large stoned rear patio for those summer barbecues. Separate dining and living rooms. Recessed lights, crown molding, chair rails, custom paint and wood floors in foyer. Two story look out and upstairs laundry room. Owners suite features, windows in every corner providing loads of natural light, his and hers closets. Owners suite bath provides, ceramic tiled floor, double vanity, jacuzzi tub, separate shower and linen closet. Walk-up partially finished basement, with potentially 2 more bedrooms, and bathroom rough-in. Two car, side load garage, mudroom, storage space throughout, and much, much more. Close to shopping, restaurants, parks and major highways.
All parties that enter into the property must wear a face mask & booties. Only 3 persons including the agent are to be in the property at one time. If anyone in your party has COVID-19, PLEASE DO NOT ENTER THE PROPERTY! The sellers and myself, Thank you in advance.
Location
State MD
County Prince Georges
Zoning RR
Rooms
Basement Fully Finished, Walkout Stairs, Rough Bath Plumb, Sump Pump
Interior
Interior Features Breakfast Area, Crown Moldings, Chair Railings, Carpet, Dining Area, Family Room Off Kitchen, Formal/Separate Dining Room, Kitchen - Island, Kitchen - Table Space, Pantry, Primary Bath(s), Recessed Lighting, Stall Shower, Upgraded Countertops, Walk-in Closet(s), Window Treatments, Wood Floors
Hot Water Electric
Heating Forced Air, Heat Pump - Electric BackUp
Cooling Central A/C
Fireplaces Number 1
Equipment Built-In Microwave, Dishwasher, Disposal, Dryer, Dryer - Electric, Exhaust Fan, Extra Refrigerator/Freezer, Icemaker, Oven/Range - Gas, Refrigerator, Stainless Steel Appliances, Washer, Washer - Front Loading
Appliance Built-In Microwave, Dishwasher, Disposal, Dryer, Dryer - Electric, Exhaust Fan, Extra Refrigerator/Freezer, Icemaker, Oven/Range - Gas, Refrigerator, Stainless Steel Appliances, Washer, Washer - Front Loading
Heat Source Electric
Exterior
Parking Features Garage - Side Entry
Garage Spaces 2.0
Water Access N
Accessibility Other
Attached Garage 2
Total Parking Spaces 2
Garage Y
Building
Story 3
Foundation Other
Sewer Public Sewer
Water Public
Architectural Style Colonial
Level or Stories 3
Additional Building Above Grade, Below Grade
New Construction N
Schools
School District Prince George'S County Public Schools
Others
Senior Community No
Tax ID 17053571502
Ownership Fee Simple
SqFt Source Assessor
Acceptable Financing Conventional, FHA, USDA, Cash, VA
Listing Terms Conventional, FHA, USDA, Cash, VA
Financing Conventional,FHA,USDA,Cash,VA
Special Listing Condition Standard
Read Less Info
Want to know what your home might be worth? Contact us for a FREE valuation!

Our team is ready to help you sell your home for the highest possible price ASAP

Bought with Nancy P Alert • RE/MAX Allegiance
GET MORE INFORMATION

Bob Gauger
Broker Associate | License ID: 312506
Broker Associate License ID: 312506



