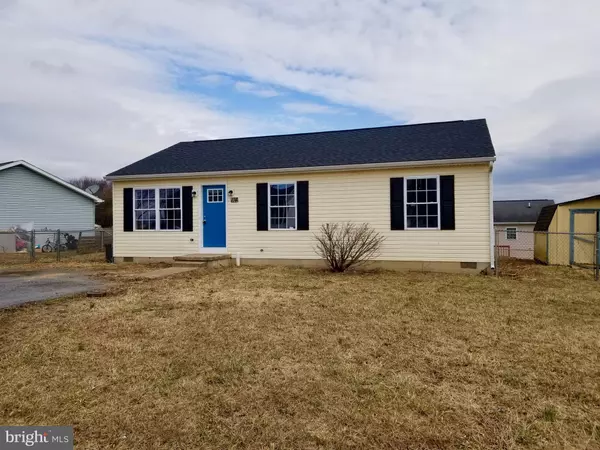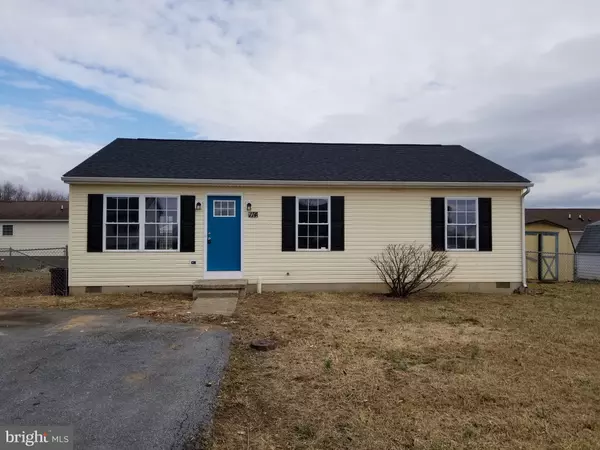For more information regarding the value of a property, please contact us for a free consultation.
Key Details
Sold Price $165,000
Property Type Single Family Home
Sub Type Detached
Listing Status Sold
Purchase Type For Sale
Square Footage 1,120 sqft
Price per Sqft $147
Subdivision Robelei
MLS Listing ID WVJF137676
Sold Date 03/17/20
Style Ranch/Rambler
Bedrooms 3
Full Baths 2
HOA Y/N N
Abv Grd Liv Area 1,120
Originating Board BRIGHT
Year Built 2001
Annual Tax Amount $798
Tax Year 2019
Lot Size 6,098 Sqft
Acres 0.14
Property Description
Beautifully updated both inside, this home feels brand new!! The convenience of single level living and offering 3 bedrooms, 2 full bathrooms, living room, kitchen and dining area. New stainless steel kitchen appliances, upgraded countertops, kitchen and bathroom cabinets, paint, and BRAND NEW ROOF!! Extensive, gorgeous hardwood floors give a warm and welcoming feel. Outside is a new rear deck, fenced backyard and large storage shed. All just a hop, skip and a jump from downtown Charles Town, Ranson, commuter routes, and all other amenities. Take a look around today and see if 114 Robelei Drive is the right fit for you!
Location
State WV
County Jefferson
Zoning 101
Rooms
Other Rooms Living Room, Primary Bedroom, Bedroom 2, Bedroom 3, Kitchen, Laundry, Bathroom 2, Primary Bathroom
Main Level Bedrooms 3
Interior
Interior Features Carpet, Ceiling Fan(s), Combination Kitchen/Dining, Dining Area, Entry Level Bedroom, Primary Bath(s), Tub Shower, Upgraded Countertops, Walk-in Closet(s), Wood Floors
Heating Heat Pump(s)
Cooling Heat Pump(s), Central A/C
Equipment Built-In Microwave, Dishwasher, Icemaker, Oven/Range - Electric, Refrigerator, Stainless Steel Appliances, Washer/Dryer Hookups Only, Water Heater
Appliance Built-In Microwave, Dishwasher, Icemaker, Oven/Range - Electric, Refrigerator, Stainless Steel Appliances, Washer/Dryer Hookups Only, Water Heater
Heat Source Electric
Exterior
Exterior Feature Porch(es), Deck(s)
Fence Chain Link, Rear
Water Access N
Accessibility None
Porch Porch(es), Deck(s)
Garage N
Building
Lot Description Rip-Rapped, SideYard(s), Rear Yard, Cleared
Story 1
Foundation Crawl Space
Sewer Public Sewer
Water Public
Architectural Style Ranch/Rambler
Level or Stories 1
Additional Building Above Grade, Below Grade
New Construction N
Schools
School District Jefferson County Schools
Others
Senior Community No
Tax ID 027008400000000
Ownership Fee Simple
SqFt Source Assessor
Special Listing Condition Standard
Read Less Info
Want to know what your home might be worth? Contact us for a FREE valuation!

Our team is ready to help you sell your home for the highest possible price ASAP

Bought with Elizabeth D. McDonald • Dandridge Realty Group, LLC
GET MORE INFORMATION
Bob Gauger
Broker Associate | License ID: 312506
Broker Associate License ID: 312506



