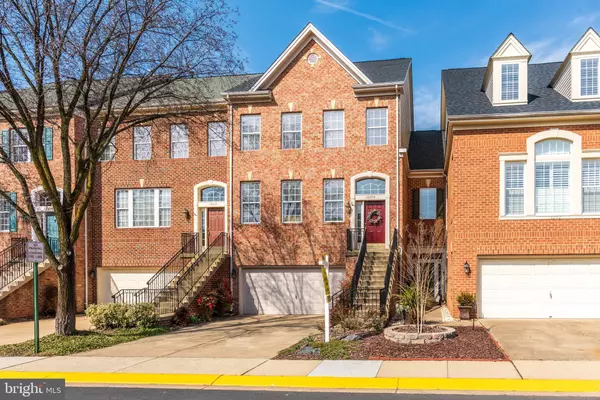For more information regarding the value of a property, please contact us for a free consultation.
Key Details
Sold Price $975,000
Property Type Townhouse
Sub Type Interior Row/Townhouse
Listing Status Sold
Purchase Type For Sale
Square Footage 2,469 sqft
Price per Sqft $394
Subdivision West Market
MLS Listing ID VAFX1181986
Sold Date 04/26/21
Style Colonial,Transitional
Bedrooms 3
Full Baths 3
Half Baths 1
HOA Fees $124/mo
HOA Y/N Y
Abv Grd Liv Area 1,989
Originating Board BRIGHT
Year Built 1998
Annual Tax Amount $10,387
Tax Year 2021
Lot Size 2,460 Sqft
Acres 0.06
Property Description
Rarely available Luxury townhouse with idyllic views of the pond and walking trails and just steps from the Reston Town Center. This home truly has one of the very best views of the pond and green space in the entire neighborhood. Entertain and Relax on the over sized deck, and extended rear brick patio with thoughtful fencing designed to allow for maximum water views or exit the back gate and walk the trails around the pond or walk over to the RTC for morning coffee, dinner, shopping or a movie. Beautifully upgraded and updated on the inside boasting a gourmet kitchen with white cabinets, granite countertops, stainless steel appliances including Jenn-Air double ovens (2015), GE gas cooktop, GE microwave (2019), dishwasher (2017) and GE French Door Refrigerator (2016), under cabinet lighting (2020) and a center island with barstool space. Enjoy your breakfast in the morning room with cathedral ceiling and pond views. The kitchen also opens directly into a comfortable family room with a two sided gas fireplace, hardwood flooring, and custom art or book niches. French doors from the kitchen/family room open up onto the extra large deck with space for your outside tables and grill. The sunny and spacious living room and formal dining room have newer hardwood flooring (installed 2016) and enjoy the second side of the two sided fireplace. A thoughtfully placed powder room round out the main level. Upstairs you're welcomed into the master suite through double doors with a custom clear stained glass transom window, vaulted ceilings, and a wall of windows overlooking the water and green spaces. Walk in closet as well as a second double closet provide plenty of storage. The spa like master bath with double vanities, updated lighting, hardware and fixtures, walk in shower, a separate tub and private water closet. The entire upper level carpeting and all the stair runners are brand new (March 2021). Two additional bedrooms both with vaulted ceilings, double wide and double stacked closets, a second full bath and a bedroom level laundry (new LG Washer and Dryer 2017) complete the upper level. The bright and sunny walk out lower level boasts a wall of windows with fabulous pond and garden views, a spacious recreation room with a built in desk area and a lounge area with another gas fireplace. The carpeting in the recreation room was replaced in (2018). French Doors opens up onto an expansive brick patio with a redesigned fence (2017) to highlight the natural views. The decking was designed to provide dry space under the deck even in the rain so you can grill without getting wet. A third full bath and an oversized 2 car garage with additional storage space are also on the lower level. Adding comfort and value to the home are a New Roof (2018), Hot water heater (2017) and the Carrier High Efficiency Furnace and Air conditioner (Aug 2014). Brinks alarm system and Anderson Doors and Windows. Open House SUNDAY March 14th 1-4pm.
Location
State VA
County Fairfax
Zoning 372
Rooms
Other Rooms Living Room, Dining Room, Primary Bedroom, Bedroom 2, Bedroom 3, Kitchen, Family Room, Foyer, Breakfast Room, Recreation Room, Bathroom 2, Bathroom 3, Primary Bathroom, Half Bath
Basement Walkout Level, Windows, Rear Entrance, Outside Entrance, Interior Access, Heated, Garage Access, Fully Finished, Full, Daylight, Full, Connecting Stairway
Interior
Interior Features Breakfast Area, Built-Ins, Ceiling Fan(s), Combination Dining/Living, Crown Moldings, Chair Railings, Family Room Off Kitchen, Formal/Separate Dining Room, Kitchen - Eat-In, Kitchen - Gourmet, Kitchen - Island, Kitchen - Table Space, Recessed Lighting, Soaking Tub, Upgraded Countertops, Window Treatments, Wood Floors
Hot Water Natural Gas
Heating Forced Air, Central, Programmable Thermostat
Cooling Central A/C
Flooring Hardwood, Carpet, Ceramic Tile
Fireplaces Number 2
Fireplaces Type Double Sided, Fireplace - Glass Doors, Corner, Gas/Propane
Equipment Oven - Double, Built-In Microwave, Cooktop, Refrigerator, Dishwasher, Disposal
Fireplace Y
Window Features Palladian,Screens,Double Pane
Appliance Oven - Double, Built-In Microwave, Cooktop, Refrigerator, Dishwasher, Disposal
Heat Source Natural Gas
Laundry Upper Floor, Washer In Unit, Dryer In Unit
Exterior
Exterior Feature Patio(s), Deck(s)
Parking Features Garage - Front Entry, Garage Door Opener, Inside Access, Oversized
Garage Spaces 5.0
Amenities Available Club House, Fitness Center, Swimming Pool, Common Grounds, Exercise Room, Bike Trail, Party Room, Sauna
Water Access N
View Pond, Water
Roof Type Architectural Shingle
Accessibility None
Porch Patio(s), Deck(s)
Attached Garage 2
Total Parking Spaces 5
Garage Y
Building
Lot Description No Thru Street, Cul-de-sac, Landscaping
Story 3
Sewer Public Sewer
Water Public
Architectural Style Colonial, Transitional
Level or Stories 3
Additional Building Above Grade, Below Grade
New Construction N
Schools
Elementary Schools Lake Anne
Middle Schools Hughes
High Schools South Lakes
School District Fairfax County Public Schools
Others
Pets Allowed Y
HOA Fee Include Pool(s),Recreation Facility,Common Area Maintenance,Management,Reserve Funds,Snow Removal,Trash
Senior Community No
Tax ID 0173 12040059A
Ownership Fee Simple
SqFt Source Estimated
Special Listing Condition Standard
Pets Allowed No Pet Restrictions
Read Less Info
Want to know what your home might be worth? Contact us for a FREE valuation!

Our team is ready to help you sell your home for the highest possible price ASAP

Bought with Non Member • Metropolitan Regional Information Systems, Inc.
GET MORE INFORMATION
Bob Gauger
Broker Associate | License ID: 312506
Broker Associate License ID: 312506


