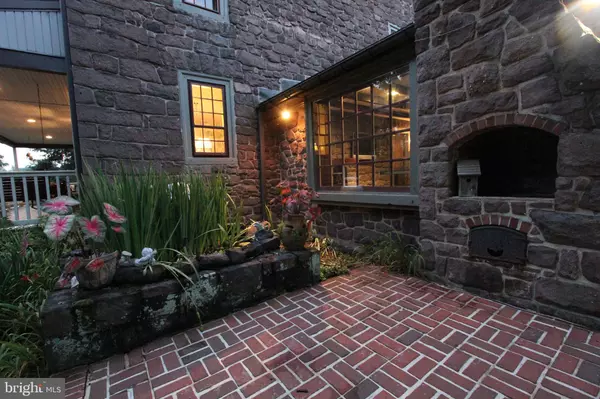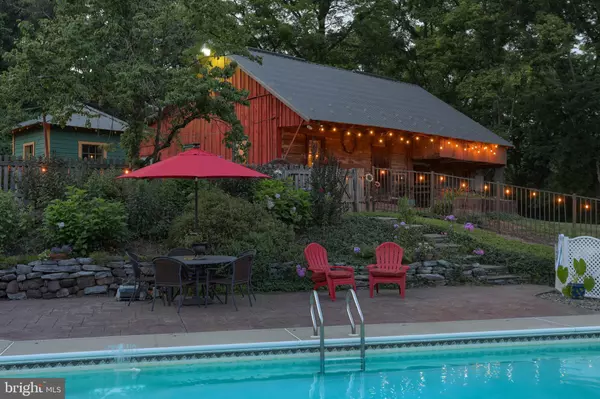For more information regarding the value of a property, please contact us for a free consultation.
Key Details
Sold Price $880,000
Property Type Single Family Home
Sub Type Detached
Listing Status Sold
Purchase Type For Sale
Square Footage 3,718 sqft
Price per Sqft $236
Subdivision Derry Township
MLS Listing ID PADA2001286
Sold Date 12/01/21
Style Farmhouse/National Folk
Bedrooms 6
Full Baths 3
HOA Y/N N
Abv Grd Liv Area 3,718
Originating Board BRIGHT
Year Built 1812
Annual Tax Amount $5,380
Tax Year 2021
Lot Size 3.000 Acres
Acres 3.0
Property Description
A truly rare opportunity for the buyer who appreciates historic homes! German Brownstone farmhouse has provenance related to Milton Hershey whose ancestors are believed to be its original owners. Located in rural South Central Pennsylvania in Derry Township, this home is 5 minutes to Penn State Hershey Medical Center, 20 minutes to downtown Harrisburg, 25" to Lancaster, 2 hrs to DC, 2 hours to Philly, 2 hrs to Baltimore and 3 to NYC. While close to Hershey, it rests in the rural countryside along a country road. Horses, goats, chickens permitted in zoning. Refer to Derry Township website for details. This Brownstone beauty is surrounded by woods on an open 3 ac parcel that is very private & secluded. The home is unique as its extensive woodwork has never been whitewashed or painted. Many rooms have exposed beams & Roman numeral housewright etchings. The door hardware of the interior doors is antique black cast iron thumb latches, many with strap hinges. Most windows are original with 200 yr old wavy glass handmade glass replete with bubbles & bullseyes. The main level windows are 9 over 6 paned sashes. Vintage charm can be found in the deep windowsills & original door with working box lock with its 6 skeleton key. In the LR, formally the "best" room, or front parlor when the LR was originally two rooms, are recessed drawers in the window trim itself. This is another rarity not often seen in historic PA vernacular homes. Light from the many electrified oil lamps dances off the newly refinished wide plank floors. The second floor has original old growth pine floorboards. Wide plank solid oak pegged floors that are now 70 years old can be found on the main level. The fireplace drafts well making for a beautiful wood fire that can generate remarkable heat from the internal Heatilator. Stockings can be hung "with care" from the simple mantle with outlet and switch for an up light fixture. A period sympathetic addition was added to the home that houses a laundry with period sensitive cupboards; full bath; & FR w/beams, exposed stone wall, large multi-paned picture windows & brick flooring. Tread where every owner has walked for 200 years across the stone threshold worn down by thousands of footfalls. A chefs kitcchen with exquisitely grained Black Walnut cabinets made from a fallen tree on the property has new brand new Bosch refrigerator & dishwasher plus a 6 burner brass-on-black Viking range & Lapidus granite counters. Dine Alfresco on the curved brick patio beneath the ancient Dogwood tree adjacent to an old cistern turned fishpond. A Catalpa wood picket fence and lush cottage gardens form a lovely & private courtyard around the patio. Swing lazily or sip your morning coffee in complete privacy on the 38x10 rear porch w/antique carriage lanterns as exterior lighting or lounge by the secluded 20x40' pool accessed by mountain stone steps & flanked by rambling cottage gardens. A 1760s log cabin overlooks the pool & meadow. It is primed for restoration making a wonderful guest/pool house.This structure is the only known example in the region of the Swiss building style where the barn is attached to the home. When the new metal roof was installed the ancient rafters were spared with a new skeleton to support the roof was constructed above the old pegged rafters. A milkhouse has served as a potting shed, but could make a darling playhouse. The property is a gardeners delight! New carpet on 3rd floor. Many closets are cedar lined. Horses, goats, chickens are permitted. Zoning permits a B&B. Wall between Bedroom 1 & 2 is not supporting as is the wall between bedrooms 3 & 4. These rooms could be combined into an amazing master suite(s). The property lends itself to additions. This home has been lovingly maintained. Come be this absolutely one-of-a-kind home's next caretaker! It is both a privilege and a joy! Seller is a licensed Realtor.
Location
State PA
County Dauphin
Area Derry Twp (14024)
Zoning RESIDENTIAL
Direction North
Rooms
Other Rooms Living Room, Dining Room, Bedroom 2, Bedroom 3, Bedroom 4, Bedroom 5, Kitchen, Family Room, Bedroom 1, Laundry, Bedroom 6, Bathroom 1, Bathroom 2, Bathroom 3
Basement Partial
Interior
Interior Features Attic/House Fan, Carpet, Cedar Closet(s), Ceiling Fan(s), Chair Railings, Exposed Beams, Family Room Off Kitchen, Floor Plan - Traditional, Formal/Separate Dining Room, Kitchen - Island, Window Treatments
Hot Water Electric
Heating Forced Air
Cooling Central A/C, Ceiling Fan(s), Attic Fan
Flooring Carpet, Ceramic Tile, Hardwood, Wood
Fireplaces Number 1
Fireplaces Type Brick, Fireplace - Glass Doors, Heatilator, Mantel(s), Wood
Equipment Dishwasher, Extra Refrigerator/Freezer, Oven/Range - Gas, Range Hood, Refrigerator, Six Burner Stove, Stainless Steel Appliances
Fireplace Y
Window Features Wood Frame,Storm,Screens
Appliance Dishwasher, Extra Refrigerator/Freezer, Oven/Range - Gas, Range Hood, Refrigerator, Six Burner Stove, Stainless Steel Appliances
Heat Source Oil
Laundry Main Floor
Exterior
Exterior Feature Patio(s), Porch(es)
Parking Features Garage Door Opener, Garage - Front Entry
Garage Spaces 9.0
Fence Picket
Pool Fenced, In Ground
Utilities Available Cable TV, Phone, Propane
Water Access N
View Trees/Woods
Roof Type Slate,Metal
Accessibility None
Porch Patio(s), Porch(es)
Total Parking Spaces 9
Garage Y
Building
Lot Description Not In Development, Rural, Backs to Trees, Cleared, Open, Private, Secluded
Story 2.5
Foundation Stone
Sewer On Site Septic
Water Well
Architectural Style Farmhouse/National Folk
Level or Stories 2.5
Additional Building Above Grade, Below Grade
Structure Type Plaster Walls,Paneled Walls,Wood Ceilings
New Construction N
Schools
Elementary Schools Hershey Primary Elementary
Middle Schools Hershey Middle School
High Schools Hershey High School
School District Derry Township
Others
Pets Allowed Y
Senior Community No
Tax ID 24-054-044-000-0000
Ownership Fee Simple
SqFt Source Estimated
Acceptable Financing Cash, Conventional
Horse Property Y
Listing Terms Cash, Conventional
Financing Cash,Conventional
Special Listing Condition Standard
Pets Allowed No Pet Restrictions
Read Less Info
Want to know what your home might be worth? Contact us for a FREE valuation!

Our team is ready to help you sell your home for the highest possible price ASAP

Bought with Kara Pierce • Keller Williams Realty
GET MORE INFORMATION
Bob Gauger
Broker Associate | License ID: 312506
Broker Associate License ID: 312506



