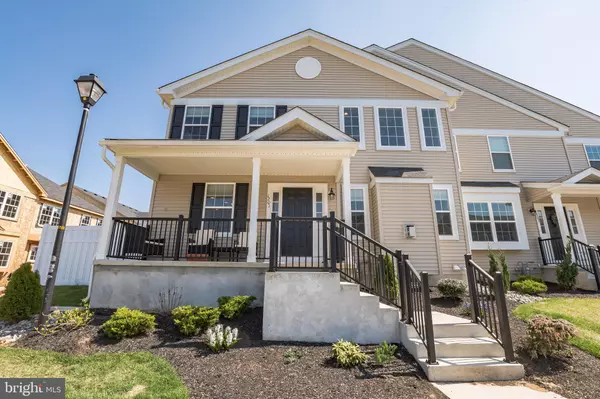For more information regarding the value of a property, please contact us for a free consultation.
Key Details
Sold Price $370,000
Property Type Condo
Sub Type Condo/Co-op
Listing Status Sold
Purchase Type For Sale
Square Footage 2,306 sqft
Price per Sqft $160
Subdivision Lexington Mews
MLS Listing ID NJGL273882
Sold Date 06/21/21
Style Back-to-Back
Bedrooms 3
Full Baths 4
Half Baths 1
Condo Fees $215/mo
HOA Y/N N
Abv Grd Liv Area 1,758
Originating Board BRIGHT
Year Built 2019
Annual Tax Amount $10,166
Tax Year 2020
Lot Dimensions 0.00 x 0.00
Property Description
Welcome to the highly desirable Lexington Mews townhome Community featuring MAINTANCE FREE living. From the moment you open the door to this FOUR full baths & ONE half bath, 1st floor Master bedroom Dalton model, you will be blown away by the upgrades galore! YES You read that correctly... there are a total of 5 bathrooms, The entryway features a grand staircase with wood spindles and tile floor that looks like hardwood throughout most of the first floor. The two story family room boasts a GORGEOUS coffered ceiling, highlighted by the wall of windows allowing lots of natural sunlight in, beautiful gas fireplace with slate surround and painted mantle. The gourmet kitchen is a chef's dream featuring all KitchenAid high end stainless steel appliances including a 6 burner stove with a potfiller above, a double wall oven making cooking fun on the holidays and recessed lighting. The island features a built in speed oven, granite counter top, pendant lighting and trash cabinet for recycling and trash. The 1st floor Master Bedroom features TWO closets, one being a walk in, an en suite bathroom with a 5' tiled walk in shower featuring a marble bench , frameless shower glass door, double bowl white vanity and linen closet. Walk up your grand staircase and be welcomed by the 2nd floor loft overlooking the 2 story family room. This is the perfect lounge area. Off the loft is a 2nd master suite featuring TWO closets and an en suite bathroom featuring a double bowl vanity, 5 ' tiled shower and linen closet. Bedroom 3 is a nice size too! The hall bathroom has a tub with tiled walls and linen closet. Wait until you see the finished basement. It is a fabulous spot for hosting football parties complete with bar seating with granite counter tops, wetbar, beverage center, dishwasher, custom built in for your TV and a full bathroom with tiled floor, tub/shower. State of the art Speaker system through out the home, NEST thermostat and RING doorbell. The first floor laundry room is complete with a full size stackable washer and gas dryer. The unfinished part of the basement provides plenty of storage. Enjoy having diner on your outdoor patio or reading a book lounging on your front porch. Easy access to 295, 322, NJ Turnpike, the Commodore Barry and Delaware Memorial Bridges. Located the in the highly sought after Kingsway School district. USDA 100% financing available to qualified buyers. USDA, VA and FHA approved financing for the community. OPEN HOUSE SUNDAY 11AM-2PM
Location
State NJ
County Gloucester
Area Woolwich Twp (20824)
Zoning RES
Rooms
Other Rooms Living Room, Dining Room, Primary Bedroom, Bedroom 2, Bedroom 3, Kitchen, Basement, Laundry, Loft, Bathroom 2, Bathroom 3, Primary Bathroom, Full Bath, Half Bath
Basement Other
Main Level Bedrooms 1
Interior
Interior Features Bar, Carpet, Ceiling Fan(s), Chair Railings, Combination Kitchen/Dining, Entry Level Bedroom, Kitchen - Eat-In, Kitchen - Gourmet, Kitchen - Island, Primary Bath(s), Recessed Lighting, Stall Shower, Tub Shower, Upgraded Countertops, Walk-in Closet(s), Window Treatments, Wood Floors
Hot Water Natural Gas
Heating Forced Air
Cooling Central A/C
Fireplaces Type Gas/Propane
Equipment Cooktop, Dishwasher, Disposal, Dryer - Gas, Exhaust Fan, Microwave, Oven - Double, Oven - Wall, Oven/Range - Gas, Six Burner Stove, Stainless Steel Appliances, Washer, Water Heater
Fireplace Y
Appliance Cooktop, Dishwasher, Disposal, Dryer - Gas, Exhaust Fan, Microwave, Oven - Double, Oven - Wall, Oven/Range - Gas, Six Burner Stove, Stainless Steel Appliances, Washer, Water Heater
Heat Source Natural Gas
Laundry Main Floor
Exterior
Amenities Available Tot Lots/Playground
Water Access N
Accessibility None
Garage N
Building
Story 2
Sewer Public Sewer
Water Public
Architectural Style Back-to-Back
Level or Stories 2
Additional Building Above Grade, Below Grade
New Construction N
Schools
Middle Schools Kingsway Regional M.S.
High Schools Kingsway Regional H.S.
School District Kingsway Regional High
Others
HOA Fee Include Common Area Maintenance,Ext Bldg Maint,Lawn Maintenance,Snow Removal,Trash
Senior Community No
Tax ID 24-00003-00007 03-C1201
Ownership Condominium
Security Features Monitored,Motion Detectors
Acceptable Financing Conventional, FHA, USDA, VA, Cash, FNMA
Listing Terms Conventional, FHA, USDA, VA, Cash, FNMA
Financing Conventional,FHA,USDA,VA,Cash,FNMA
Special Listing Condition Standard
Read Less Info
Want to know what your home might be worth? Contact us for a FREE valuation!

Our team is ready to help you sell your home for the highest possible price ASAP

Bought with Denise A McCarthy • Century 21 Alliance - Mantua
GET MORE INFORMATION
Bob Gauger
Broker Associate | License ID: 312506
Broker Associate License ID: 312506



