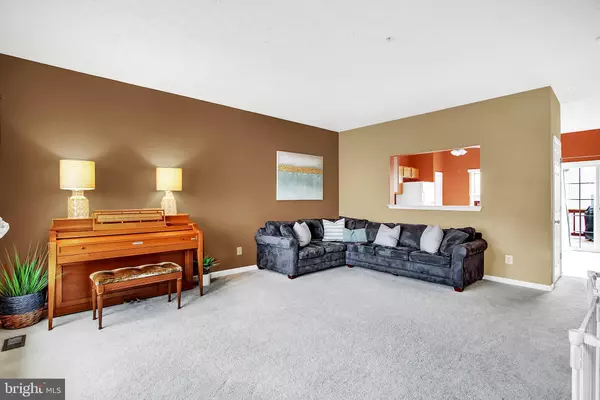For more information regarding the value of a property, please contact us for a free consultation.
Key Details
Sold Price $280,000
Property Type Townhouse
Sub Type Interior Row/Townhouse
Listing Status Sold
Purchase Type For Sale
Square Footage 1,280 sqft
Price per Sqft $218
Subdivision Oakhurst
MLS Listing ID MDBC2005712
Sold Date 08/31/21
Style Traditional
Bedrooms 3
Full Baths 2
Half Baths 1
HOA Y/N N
Abv Grd Liv Area 1,280
Originating Board BRIGHT
Year Built 2000
Annual Tax Amount $3,168
Tax Year 2020
Lot Size 1,800 Sqft
Acres 0.04
Property Description
SHOWINGS WILL START SATURDAY 7/31 This is a "Not to be Missed" home with a spacious floor plan in the highly desirable Oakhurst Community. This bright sundrenched, well-maintained home has many updates. A new electric stove with a gas option is available. A new dishwasher and front load full-sized stacked high energy-efficient Maytag washer and dryer were installed in 2016. New Architectural Shingle Roof installed in March 2017. All-new front door Entryway System installed July 2019. The heat Pump system with new fan replacement by BGE Home 2019 has been on a regular maintenance plan. This home also boasts of a full house sprinkler system required on all townhouses built after 1992. This feature is not in many homes in the area. The large open eat-in kitchen is spacious enough for an island with its pantry and slider to a deck with stairs to the back yard. The basement has a large family room that flows out to the patio and backyard which is bigger than most. The deck and fence are newly stained for a fresh new look. Then outside the gate of your fenced-in yard is a large open grass park area to explore and enjoy. This community has no HOA fee which is a big savings. Come check out your next new home today. Open House Saturday, July 31, 2021, 12-4
Location
State MD
County Baltimore
Zoning RESIDENTIAL
Rooms
Other Rooms Living Room, Primary Bedroom, Bedroom 2, Kitchen, Family Room, Bedroom 1, Storage Room, Primary Bathroom, Full Bath, Half Bath
Basement Other, Walkout Level, Sump Pump, Daylight, Partial, Full, Heated, Improved, Interior Access, Partially Finished, Poured Concrete, Rear Entrance, Rough Bath Plumb
Interior
Interior Features Carpet, Ceiling Fan(s), Chair Railings, Combination Kitchen/Dining, Floor Plan - Open, Kitchen - Eat-In, Kitchen - Table Space, Primary Bath(s), Pantry, Recessed Lighting, Sprinkler System, Stall Shower, Tub Shower, Window Treatments
Hot Water Natural Gas
Heating Heat Pump(s), Forced Air
Cooling Central A/C
Flooring Carpet, Vinyl
Equipment Dishwasher, Disposal, Dryer, Dryer - Front Loading, Icemaker, Oven/Range - Electric, Range Hood, Refrigerator, Washer, Washer - Front Loading, Washer/Dryer Stacked, Water Heater
Furnishings No
Fireplace N
Window Features Double Hung,Double Pane,Screens
Appliance Dishwasher, Disposal, Dryer, Dryer - Front Loading, Icemaker, Oven/Range - Electric, Range Hood, Refrigerator, Washer, Washer - Front Loading, Washer/Dryer Stacked, Water Heater
Heat Source Natural Gas
Laundry Basement
Exterior
Exterior Feature Deck(s), Porch(es), Patio(s)
Fence Wood, Rear
Utilities Available Cable TV, Phone, Under Ground
Water Access N
View Garden/Lawn
Roof Type Architectural Shingle
Street Surface Paved
Accessibility None
Porch Deck(s), Porch(es), Patio(s)
Road Frontage City/County
Garage N
Building
Lot Description Backs - Open Common Area, Backs - Parkland, Front Yard, Interior, Landscaping, Level, Rear Yard
Story 3
Foundation Concrete Perimeter, Passive Radon Mitigation
Sewer Public Sewer
Water Public
Architectural Style Traditional
Level or Stories 3
Additional Building Above Grade, Below Grade
Structure Type Dry Wall
New Construction N
Schools
Elementary Schools Gunpowder
Middle Schools Perry Hall
High Schools Perry Hall
School District Baltimore County Public Schools
Others
Pets Allowed Y
Senior Community No
Tax ID 04112000002247
Ownership Fee Simple
SqFt Source Assessor
Security Features Smoke Detector,Sprinkler System - Indoor
Acceptable Financing FHA, Conventional, Cash
Horse Property N
Listing Terms FHA, Conventional, Cash
Financing FHA,Conventional,Cash
Special Listing Condition Standard
Pets Allowed No Pet Restrictions
Read Less Info
Want to know what your home might be worth? Contact us for a FREE valuation!

Our team is ready to help you sell your home for the highest possible price ASAP

Bought with Kiran Pantha • Cummings & Co. Realtors
GET MORE INFORMATION
Bob Gauger
Broker Associate | License ID: 312506
Broker Associate License ID: 312506



