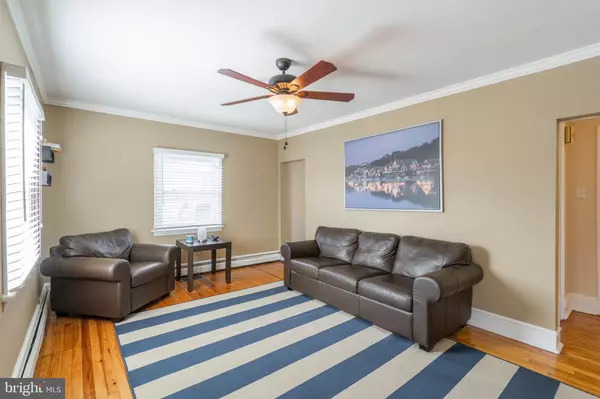For more information regarding the value of a property, please contact us for a free consultation.
Key Details
Sold Price $205,000
Property Type Single Family Home
Sub Type Detached
Listing Status Sold
Purchase Type For Sale
Square Footage 1,260 sqft
Price per Sqft $162
Subdivision Green Ridge
MLS Listing ID PADE508960
Sold Date 04/03/20
Style Cape Cod
Bedrooms 3
Full Baths 1
HOA Y/N N
Abv Grd Liv Area 1,260
Originating Board BRIGHT
Year Built 1945
Annual Tax Amount $3,632
Tax Year 2020
Lot Size 7,187 Sqft
Acres 0.16
Lot Dimensions 55.00 x 163.00
Property Description
So much house at an attractive price. This 3 bedroom EXPANDED cape cod has so much to offer! 1st floor: recently redone enclosed porch, Living room with ceiling fan and hardwood floors, Updated hall bath, Master bedroom with wood floors and new door, 2nd bedroom with new molding , baseboard & ceiling fan, Updated Kitchen with smooth top range, new dishwasher and floor. Step down into your Family room/Dining area combo with new flooring and w/w carpet, plus ceiling fan. OE to nice level backyard. 2nd Floor: Brand new w/w carpet installed, large 3rd bedroom with built in bed frames, and eave storage, sitting room/office area. Unfinished basement with Laundry facilities and plenty of room for storage and OE thru Bilco doors. New interior basement door and a new oil tank. So well maintained and shows pride of ownership throughout. Central air, replacement windows, Plantation blinds, Freshly painted and move-in ready!
Location
State PA
County Delaware
Area Aston Twp (10402)
Zoning RESID
Rooms
Basement Full
Main Level Bedrooms 2
Interior
Interior Features Attic, Carpet, Ceiling Fan(s), Dining Area
Heating Hot Water
Cooling Central A/C
Heat Source Oil
Exterior
Water Access N
Accessibility None
Garage N
Building
Story 1.5
Sewer Public Sewer
Water Public
Architectural Style Cape Cod
Level or Stories 1.5
Additional Building Above Grade, Below Grade
New Construction N
Schools
School District Penn-Delco
Others
Senior Community No
Tax ID 02-00-00903-00
Ownership Fee Simple
SqFt Source Assessor
Acceptable Financing Cash, Conventional, FHA, VA
Listing Terms Cash, Conventional, FHA, VA
Financing Cash,Conventional,FHA,VA
Special Listing Condition Standard
Read Less Info
Want to know what your home might be worth? Contact us for a FREE valuation!

Our team is ready to help you sell your home for the highest possible price ASAP

Bought with John Z Townsend • United Real Estate
GET MORE INFORMATION
Bob Gauger
Broker Associate | License ID: 312506
Broker Associate License ID: 312506



