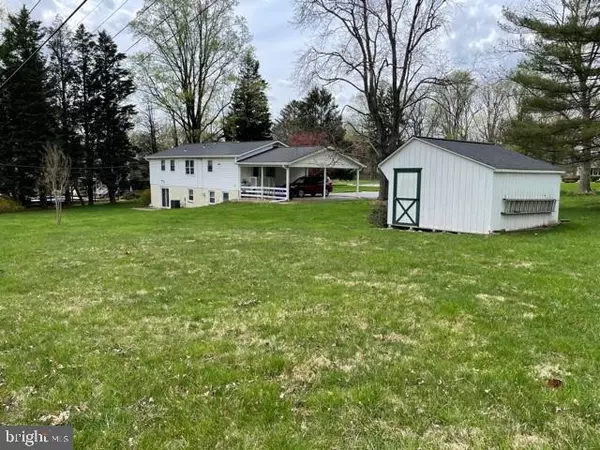For more information regarding the value of a property, please contact us for a free consultation.
Key Details
Sold Price $525,000
Property Type Single Family Home
Sub Type Detached
Listing Status Sold
Purchase Type For Sale
Square Footage 1,467 sqft
Price per Sqft $357
Subdivision Hammond Village
MLS Listing ID MDHW2014080
Sold Date 05/23/22
Style Ranch/Rambler
Bedrooms 3
Full Baths 3
HOA Y/N N
Abv Grd Liv Area 1,467
Originating Board BRIGHT
Year Built 1968
Annual Tax Amount $4,695
Tax Year 2021
Lot Size 0.558 Acres
Acres 0.56
Property Description
LOCKBOX not on till 4/19 after 1pm. Opportunity knocks for this one owner home. New HVAC compressor in the Fall of 2021, New oversized gutter in the Fall of 2021. The Roof is new with in the last 5 years. Hardwood floors are under the carpets in the main level of the home. There is a large carport attached to the house allowing for parking or fun entertaining when it rains. This light filled basement is finished with a walk out sliding glass door to a large patio. Built-Ins and lots of storage areas. There is a 4th bedroom/Office in the basement. As-Is Washer and Dryer are located on the main level. The shed is located to the left of the house for a great curb appeal and easy walk from the carport. The owners are requesting that we limit the number of people in the home to no more than 3 ( the agent and their clients). The owners would also prefer that masks are worn if the owners are present. Please attempt from using the bathrooms if at all possible. Thank you in advance for respecting their wishes. The owners are also packing so please overlook the boxes that may be around the home.
Location
State MD
County Howard
Zoning R20
Rooms
Basement Daylight, Full, Fully Finished, Outside Entrance
Main Level Bedrooms 3
Interior
Interior Features Carpet, Built-Ins, Dining Area, Kitchen - Galley, Other
Hot Water Natural Gas
Cooling Central A/C
Equipment Dishwasher, Dryer, Oven - Single, Oven/Range - Electric, Refrigerator, Washer, Water Heater
Appliance Dishwasher, Dryer, Oven - Single, Oven/Range - Electric, Refrigerator, Washer, Water Heater
Heat Source Natural Gas
Laundry Main Floor
Exterior
Garage Spaces 3.0
Water Access N
View Other
Roof Type Composite
Accessibility None
Total Parking Spaces 3
Garage N
Building
Lot Description Cul-de-sac, Front Yard
Story 2
Foundation Other
Sewer Public Sewer
Water Public
Architectural Style Ranch/Rambler
Level or Stories 2
Additional Building Above Grade, Below Grade
New Construction N
Schools
Elementary Schools Hammond
Middle Schools Hammond
High Schools Atholton
School District Howard County Public School System
Others
Senior Community No
Tax ID 1406416268
Ownership Fee Simple
SqFt Source Assessor
Acceptable Financing Conventional, Cash
Listing Terms Conventional, Cash
Financing Conventional,Cash
Special Listing Condition Standard
Read Less Info
Want to know what your home might be worth? Contact us for a FREE valuation!

Our team is ready to help you sell your home for the highest possible price ASAP

Bought with Hollynn VanCourt • Berkshire Hathaway HomeServices Homesale Realty
GET MORE INFORMATION
Bob Gauger
Broker Associate | License ID: 312506
Broker Associate License ID: 312506



