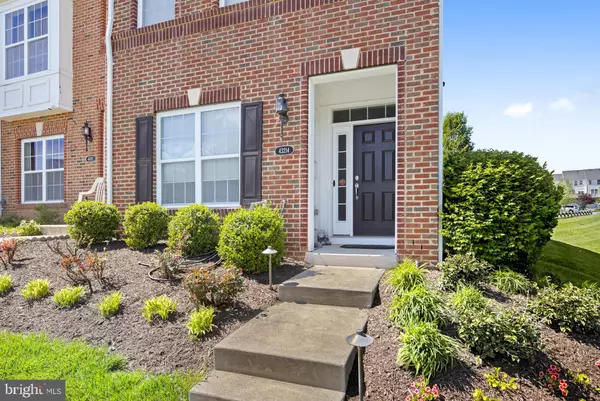For more information regarding the value of a property, please contact us for a free consultation.
Key Details
Sold Price $550,000
Property Type Townhouse
Sub Type End of Row/Townhouse
Listing Status Sold
Purchase Type For Sale
Square Footage 1,858 sqft
Price per Sqft $296
Subdivision Loudoun Valley Estates 2
MLS Listing ID VALO437162
Sold Date 06/14/21
Style Other
Bedrooms 4
Full Baths 3
Half Baths 1
HOA Fees $120/qua
HOA Y/N Y
Abv Grd Liv Area 1,858
Originating Board BRIGHT
Year Built 2012
Annual Tax Amount $4,805
Tax Year 2021
Lot Size 2,614 Sqft
Acres 0.06
Property Description
Welcome to this beautiful brick-front end unit featuring 4 bedrooms 3.5 baths located in Loudoun Valley Estates. The entry-level includes a bright bedroom or home office with a full bath, and access to the rear 2 car garage. The main level features an open floor plan with Brazilian cherry hardwood flooring throughout the kitchen, living, and dining areas. Lovely upgraded gourmet kitchen, granite countertop, new stainless steel appliances, and under-cabinet lighting. Vaulted ceiling in the master bedroom. Enjoy all the amenities this neighborhood has to offer, including hiking and biking trails, community swimming pools, tennis and basketball courts, fitness center, and tot lots. Conveniently located close to new Silver line Metro, Loudoun Cty Pkwy, and rt 50. Nearby entertainment and shopping centers. Make this your next home!!!
Location
State VA
County Loudoun
Zoning 05
Rooms
Basement Front Entrance, Fully Finished, Garage Access
Interior
Interior Features Ceiling Fan(s), Combination Dining/Living, Floor Plan - Open, Kitchen - Island, Kitchen - Gourmet, Recessed Lighting, Walk-in Closet(s), Wood Floors
Hot Water Natural Gas
Heating Forced Air
Cooling Central A/C
Equipment Built-In Microwave, Dishwasher, Disposal, Dryer, Exhaust Fan, Humidifier, Icemaker, Refrigerator, Stainless Steel Appliances
Appliance Built-In Microwave, Dishwasher, Disposal, Dryer, Exhaust Fan, Humidifier, Icemaker, Refrigerator, Stainless Steel Appliances
Heat Source Natural Gas
Laundry Upper Floor
Exterior
Parking Features Garage Door Opener, Built In
Garage Spaces 4.0
Water Access N
Accessibility None
Attached Garage 2
Total Parking Spaces 4
Garage Y
Building
Story 3
Sewer Public Sewer
Water Public
Architectural Style Other
Level or Stories 3
Additional Building Above Grade, Below Grade
New Construction N
Schools
Elementary Schools Rosa Lee Carter
Middle Schools Stone Hill
High Schools Rock Ridge
School District Loudoun County Public Schools
Others
Senior Community No
Tax ID 122167049000
Ownership Fee Simple
SqFt Source Assessor
Security Features Exterior Cameras
Acceptable Financing Conventional, FHA, Cash, VA, VHDA
Listing Terms Conventional, FHA, Cash, VA, VHDA
Financing Conventional,FHA,Cash,VA,VHDA
Special Listing Condition Standard
Read Less Info
Want to know what your home might be worth? Contact us for a FREE valuation!

Our team is ready to help you sell your home for the highest possible price ASAP

Bought with Greg Letourneau • Long & Foster Real Estate, Inc.
GET MORE INFORMATION
Bob Gauger
Broker Associate | License ID: 312506
Broker Associate License ID: 312506



