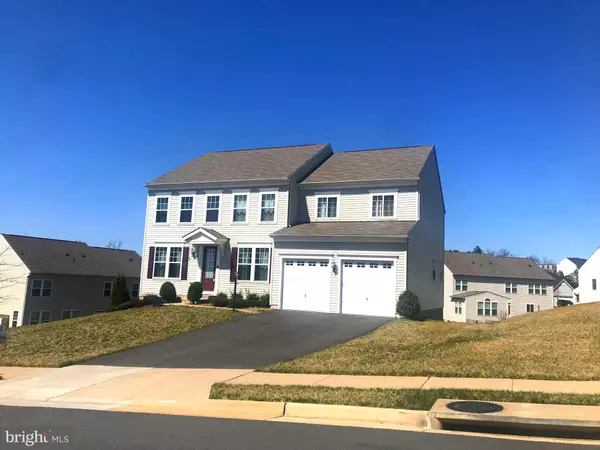For more information regarding the value of a property, please contact us for a free consultation.
Key Details
Sold Price $685,000
Property Type Single Family Home
Sub Type Detached
Listing Status Sold
Purchase Type For Sale
Square Footage 4,417 sqft
Price per Sqft $155
Subdivision Cardinal Grove/Eagles Pt
MLS Listing ID VAPW516578
Sold Date 05/10/21
Style Colonial
Bedrooms 4
Full Baths 3
Half Baths 1
HOA Fees $138/mo
HOA Y/N Y
Abv Grd Liv Area 3,317
Originating Board BRIGHT
Year Built 2016
Annual Tax Amount $7,120
Tax Year 2021
Lot Size 10,585 Sqft
Acres 0.24
Property Description
Beautiful open, 4 -bedroom, 3.5 bathrooms Stanley Martin home located in the Cardinal Grove community. Large owners suite with 2 walk in closets and double vanity, soaking tub and separate shower. The upper level has 3 more large bedrooms, one with an en-suite bathroom .The laundry room conveniently located on the upper level . The main level features hardwood floors throughout , a welcoming kitchen with stainless steel appliances, granite countertops, large pantry, great for family gatherings and a large family room with gas fireplace for cozy evenings. Extend your gathering out to your beautiful Trek deck. The finished lower level walkout basement features a rec room, exercise room and theater room to keep you entertained.
Location
State VA
County Prince William
Zoning R4
Rooms
Other Rooms Living Room, Dining Room, Primary Bedroom, Bedroom 2, Bedroom 3, Kitchen, Family Room, Basement, Foyer, Bedroom 1, Exercise Room, Laundry, Mud Room, Utility Room, Media Room, Bathroom 1, Bathroom 2, Primary Bathroom, Half Bath
Basement Full
Interior
Hot Water Natural Gas
Heating Central
Cooling Central A/C
Flooring Hardwood, Carpet, Ceramic Tile
Fireplaces Number 1
Fireplaces Type Gas/Propane
Fireplace Y
Heat Source Natural Gas
Laundry Upper Floor
Exterior
Parking Features Garage - Front Entry
Garage Spaces 4.0
Water Access N
Roof Type Asphalt
Accessibility None
Attached Garage 2
Total Parking Spaces 4
Garage Y
Building
Story 2
Sewer Public Sewer
Water Public
Architectural Style Colonial
Level or Stories 2
Additional Building Above Grade, Below Grade
Structure Type 9'+ Ceilings,Dry Wall,Tray Ceilings
New Construction N
Schools
Elementary Schools Henderson
Middle Schools Rippon
High Schools Potomac
School District Prince William County Public Schools
Others
Pets Allowed Y
HOA Fee Include Trash,Management
Senior Community No
Tax ID 8290-38-4951
Ownership Fee Simple
SqFt Source Assessor
Security Features Security System
Acceptable Financing Cash, Conventional, FHA, VA
Listing Terms Cash, Conventional, FHA, VA
Financing Cash,Conventional,FHA,VA
Special Listing Condition Standard
Pets Allowed No Pet Restrictions
Read Less Info
Want to know what your home might be worth? Contact us for a FREE valuation!

Our team is ready to help you sell your home for the highest possible price ASAP

Bought with RAMONA CLARK • Atoka Properties
GET MORE INFORMATION

Bob Gauger
Broker Associate | License ID: 312506
Broker Associate License ID: 312506



