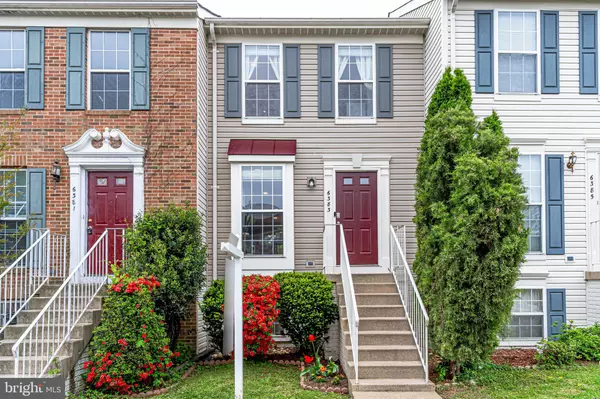For more information regarding the value of a property, please contact us for a free consultation.
Key Details
Sold Price $525,252
Property Type Townhouse
Sub Type Interior Row/Townhouse
Listing Status Sold
Purchase Type For Sale
Square Footage 1,400 sqft
Price per Sqft $375
Subdivision Japonica
MLS Listing ID VAFX2067464
Sold Date 06/10/22
Style Colonial
Bedrooms 2
Full Baths 2
Half Baths 2
HOA Fees $118/qua
HOA Y/N Y
Abv Grd Liv Area 1,000
Originating Board BRIGHT
Year Built 1995
Annual Tax Amount $5,389
Tax Year 2021
Lot Size 1,024 Sqft
Acres 0.02
Property Description
Welcome home! Beautiful and Very Well Maintained 3 story Townhouse with 2 bedrooms, 2 full and 2 half baths located perfectly by commuting access points and shopping. Updated Gourmet eat-in kitchen with granite, New cabinets (2022), stainless steel appliances and spacious pantry with a lovely deck off the kitchen. Beautiful hardwood floors throughout the main level and NEW hardwood floors in the bedrooms upstairs (2022). Upper level offers Dual Primary Suites, each with its own bath. Lower level offers spacious Family room with gas fireplace, powder room, laundry room and walkout to patio and fenced in back yard. Recent updates include Newer Roof- 8 years old, HVAC-(2015), Water Heater-(2015), Stove and Microwave- (2021), new LVP flooring in 2 bathrooms -(2021). New lighting (recessed and update fixtures throughout)-(2022). Updated primary bathroom (tile, vanity, under sink piping) and repainted three bathrooms-(2022). Fantastic location! Great community amenities include pool, tennis court, tot lot, trails, shuttle to metro. Short walk to metro. Island and Traeger smoker can stay with your new home too!
Location
State VA
County Fairfax
Zoning 308
Rooms
Other Rooms Living Room, Primary Bedroom, Kitchen, Family Room, Bedroom 1, Laundry, Bathroom 1, Bathroom 2, Bathroom 3, Primary Bathroom
Basement Full
Interior
Interior Features Breakfast Area, Ceiling Fan(s), Dining Area, Family Room Off Kitchen, Floor Plan - Open, Kitchen - Eat-In, Pantry, Recessed Lighting, Window Treatments
Hot Water Natural Gas
Cooling Central A/C
Fireplaces Number 1
Fireplaces Type Gas/Propane
Equipment Built-In Microwave, Dishwasher, Disposal, Dryer, Icemaker, Refrigerator, Stainless Steel Appliances, Stove, Water Heater, Washer
Fireplace Y
Appliance Built-In Microwave, Dishwasher, Disposal, Dryer, Icemaker, Refrigerator, Stainless Steel Appliances, Stove, Water Heater, Washer
Heat Source Natural Gas
Laundry Basement
Exterior
Water Access N
Accessibility None
Garage N
Building
Story 3
Foundation Slab
Sewer Public Sewer
Water Public
Architectural Style Colonial
Level or Stories 3
Additional Building Above Grade, Below Grade
New Construction N
Schools
School District Fairfax County Public Schools
Others
Pets Allowed Y
Senior Community No
Tax ID 0911 23 0113
Ownership Fee Simple
SqFt Source Assessor
Acceptable Financing Cash, Conventional, FHA, VA
Listing Terms Cash, Conventional, FHA, VA
Financing Cash,Conventional,FHA,VA
Special Listing Condition Standard
Pets Allowed No Pet Restrictions
Read Less Info
Want to know what your home might be worth? Contact us for a FREE valuation!

Our team is ready to help you sell your home for the highest possible price ASAP

Bought with Lia Sanchez • Compass
GET MORE INFORMATION
Bob Gauger
Broker Associate | License ID: 312506
Broker Associate License ID: 312506



