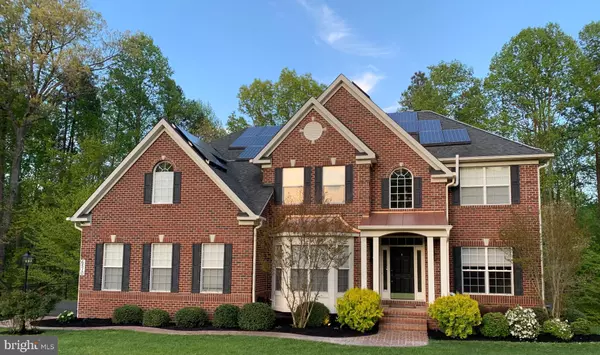For more information regarding the value of a property, please contact us for a free consultation.
Key Details
Sold Price $734,900
Property Type Single Family Home
Sub Type Detached
Listing Status Sold
Purchase Type For Sale
Square Footage 6,438 sqft
Price per Sqft $114
Subdivision Forest Run
MLS Listing ID MDCH2012106
Sold Date 06/29/22
Style Colonial
Bedrooms 6
Full Baths 4
Half Baths 1
HOA Y/N N
Abv Grd Liv Area 4,574
Originating Board BRIGHT
Year Built 2008
Annual Tax Amount $7,370
Tax Year 2022
Lot Size 3.000 Acres
Acres 3.0
Property Description
Welcome to Forest Run Subdivision, one of Hughesville's finest communities with no HOA. This beautiful brick-front, 2 Story Colonial includes a fully finished basement. The home is located on a private driveway off a quiet cul-de-sac with large lots. Enjoy this immaculate, elegant, and majestic 6 beds and 4.5 Baths. Situated on a large 3 acre lot with a side load 2-car Garage. The home has over 6600+ livable square feet. A grand Entrance, 2 Story Foyer with High Ceilings and a beautiful dual staircase. This home as 9 + foot ceilings, hardwood floors on main level, and recently replaced carpet on upper level. Crown Molding and Trey Ceilings add that spectacular touch. Main level offers a large Family room with Stone Fireplace right off gourmet kitchen with granite counter tops with a gas cooktop and down draft, a spacious island and double wall oven, SS Appliances, and ample storage. There is a formal majestic dining room with Trey Ceiling, Formal living room, and a large office with an array of windows to allow plenty of natural lighting. The Upper level offers spacious bedrooms and features 3 Full Bathrooms, one of which is a Jack and Jill bath. The Fully finished basement has recently installed LVP Flooring and also includes a recreation area with a wet bar and sink an additional large bedroom and an additional Full bathroom in basement. Two additional rooms can be used as office/media/workout areas. One room is pre-wired for media equipment and outlets for projector- Seller uses this as an additional Gym area. Smith Machine is being offered with the right offer as well as some of the items in the home, just inquire with LA. The basement walks out to a beautiful wooded oasis and large deck presenting endless options to have the possibility for summer fun and family gatherings. There is a large shed included and a yard sprinkler system along with a home water filtration system. The home also features a dual zoned A/C and heating system. Come tour this beautiful home for yourself!
Location
State MD
County Charles
Zoning AC
Rooms
Basement Fully Finished, Improved, Walkout Level
Interior
Interior Features Breakfast Area, Ceiling Fan(s), Crown Moldings, Dining Area, Double/Dual Staircase, Floor Plan - Open, Formal/Separate Dining Room, Kitchen - Gourmet, Kitchen - Island, Pantry, Recessed Lighting
Hot Water Electric
Heating Heat Pump(s)
Cooling Central A/C
Flooring Ceramic Tile, Luxury Vinyl Plank, Carpet, Hardwood
Fireplaces Number 1
Equipment Oven - Double, Six Burner Stove, Stainless Steel Appliances
Fireplace Y
Appliance Oven - Double, Six Burner Stove, Stainless Steel Appliances
Heat Source Propane - Owned, Natural Gas
Exterior
Exterior Feature Deck(s)
Parking Features Garage - Side Entry
Garage Spaces 6.0
Water Access N
Roof Type Shingle
Accessibility Level Entry - Main
Porch Deck(s)
Attached Garage 2
Total Parking Spaces 6
Garage Y
Building
Story 3
Foundation Stone
Sewer Public Septic
Water Well
Architectural Style Colonial
Level or Stories 3
Additional Building Above Grade, Below Grade
Structure Type 9'+ Ceilings,Vaulted Ceilings
New Construction N
Schools
Elementary Schools T. C. Martin
Middle Schools Milton M Somers
High Schools La Plata
School District Charles County Public Schools
Others
Senior Community No
Tax ID 0908069891
Ownership Fee Simple
SqFt Source Assessor
Acceptable Financing Contract
Horse Property N
Listing Terms Contract
Financing Contract
Special Listing Condition Standard
Read Less Info
Want to know what your home might be worth? Contact us for a FREE valuation!

Our team is ready to help you sell your home for the highest possible price ASAP

Bought with Eric D Sykes • Redmond Realty & Consulting, LLC
GET MORE INFORMATION

Bob Gauger
Broker Associate | License ID: 312506
Broker Associate License ID: 312506



