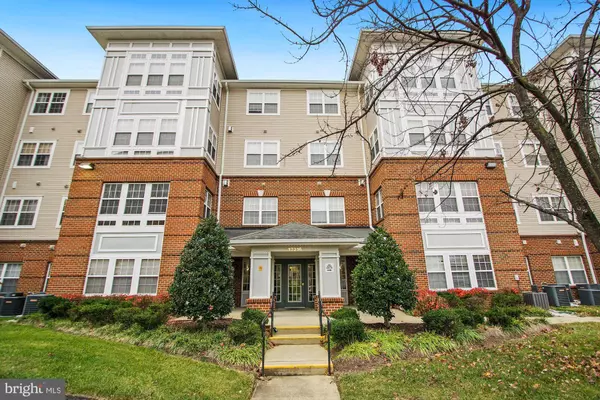For more information regarding the value of a property, please contact us for a free consultation.
Key Details
Sold Price $295,000
Property Type Condo
Sub Type Condo/Co-op
Listing Status Sold
Purchase Type For Sale
Square Footage 1,194 sqft
Price per Sqft $247
Subdivision Cameron Grove
MLS Listing ID MDPG2019990
Sold Date 01/13/22
Style Contemporary
Bedrooms 2
Full Baths 2
Condo Fees $90/mo
HOA Fees $187/mo
HOA Y/N Y
Abv Grd Liv Area 1,194
Originating Board BRIGHT
Year Built 2007
Annual Tax Amount $2,035
Tax Year 2020
Property Description
55+ Community. Beautifully maintained 2 bedroom, 2 bath condo in Active Adult Community. This unit is located at the end of the hall way, with only ONE shared wall. The perfect amount of space for living and entertaining a guest when needed. Enjoy an amazing light through the extended living area/sunroom. Now is the time. Grab this one before its gone. Other ammenties: State of the Art Community Center is included and offers Movie Theater, Elegant Ballroom, Scenic Courtyard, Indoor Pool, Outdoor Pool, Library, Conference Rooms, Workout Facility, Bridge, Yoga, Bingo Night, and So Much More! Water is included in Condo fee. Located off of Central Avenue and minutes from I-95 and Route 301.
Location
State MD
County Prince Georges
Zoning RL
Rooms
Main Level Bedrooms 2
Interior
Hot Water Natural Gas
Heating Forced Air
Cooling Central A/C
Fireplaces Number 1
Furnishings No
Heat Source Natural Gas
Laundry Dryer In Unit, Washer In Unit
Exterior
Amenities Available Club House, Common Grounds, Community Center, Elevator, Exercise Room, Meeting Room, Pool - Outdoor, Retirement Community, Reserved/Assigned Parking, Tennis Courts
Water Access N
View Pasture, Trees/Woods
Accessibility Elevator, No Stairs
Garage N
Building
Story 1
Unit Features Garden 1 - 4 Floors
Sewer Public Sewer, Public Septic
Water Public
Architectural Style Contemporary
Level or Stories 1
Additional Building Above Grade, Below Grade
New Construction N
Schools
School District Prince George'S County Public Schools
Others
Pets Allowed Y
HOA Fee Include Ext Bldg Maint,Lawn Maintenance,Management,Recreation Facility,Pool(s),Reserve Funds,Snow Removal,Trash,Water
Senior Community Yes
Age Restriction 55
Tax ID 17073863305
Ownership Condominium
Acceptable Financing Cash, Contract, Conventional
Listing Terms Cash, Contract, Conventional
Financing Cash,Contract,Conventional
Special Listing Condition Standard
Pets Allowed Dogs OK, Cats OK
Read Less Info
Want to know what your home might be worth? Contact us for a FREE valuation!

Our team is ready to help you sell your home for the highest possible price ASAP

Bought with Stephanie McKenzie • Long & Foster Real Estate, Inc.
GET MORE INFORMATION

Bob Gauger
Broker Associate | License ID: 312506
Broker Associate License ID: 312506



