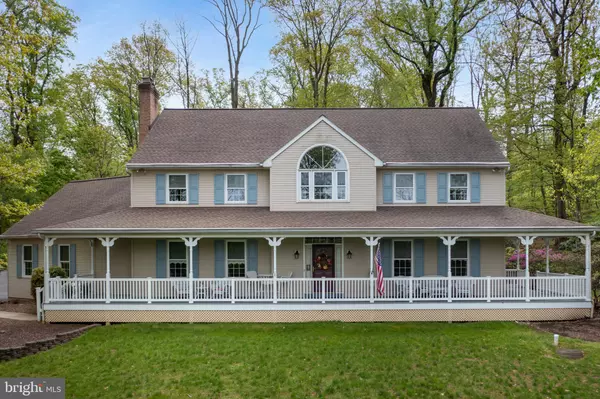For more information regarding the value of a property, please contact us for a free consultation.
Key Details
Sold Price $505,000
Property Type Single Family Home
Sub Type Detached
Listing Status Sold
Purchase Type For Sale
Square Footage 3,860 sqft
Price per Sqft $130
Subdivision None Available
MLS Listing ID PANH108212
Sold Date 07/07/21
Style Traditional
Bedrooms 4
Full Baths 2
Half Baths 2
HOA Y/N N
Abv Grd Liv Area 2,998
Originating Board BRIGHT
Year Built 1990
Annual Tax Amount $8,670
Tax Year 2021
Lot Size 1.040 Acres
Acres 1.04
Property Description
OPEN HOUSE SATURDAY 5/29 1-3PM! Meticulous four BR home located on an enchanting, private & park-like 1.04 acre in bucolic Williams Township five minutes from the PA/NJ border. Relax on the charming wrap around porch, in the gazebo or watch the wildlife and enjoy nature on the 20 X 30 deck! Step inside the lovely foyer, flanked by the living room w/ French door access to the porch & the family room w/ gleaming hardwood floors & propane fireplace w/ brick surround. The perfect kitchen for those who love to cook; granite countertops, neutral backsplash, center island, stainless steel appliances, double ovens, breakfast nook, access deck & the expansive dining room filled w/ natural light. Main level laundry/mud room & 1/2 BA. The Upper Level features a perfect spot for a reading nook, a voluminous master bedroom w en suite, three additional spacious bedrooms, an abundance of closets & full BA. Fully finished lower level is perfect for hosting friends & family; a full kitchen, 1/2 BA, office, family room & storage. Oversized 2 car gar. Convenient to I-78, Five minutes from the PA/NJ border, shopping & every amenity. This very special property has been exceptionally maintained and shows beautifully! This home shows beautifully!
Location
State PA
County Northampton
Area Williams Twp (12436)
Zoning R
Rooms
Other Rooms Living Room, Dining Room, Bedroom 2, Bedroom 4, Kitchen, Family Room, Foyer, Bedroom 1, Laundry, Other, Office, Bathroom 1, Bathroom 2, Bathroom 3, Bonus Room, Half Bath
Basement Fully Finished
Interior
Interior Features Breakfast Area, Carpet, Ceiling Fan(s), Central Vacuum, Crown Moldings, Dining Area, Family Room Off Kitchen, Floor Plan - Traditional, Kitchen - Eat-In, Kitchen - Island, Kitchen - Table Space, Recessed Lighting, Soaking Tub, Upgraded Countertops, Walk-in Closet(s), Water Treat System, Wood Floors
Hot Water Oil
Heating Forced Air
Cooling Central A/C
Flooring Hardwood, Carpet
Fireplaces Number 1
Fireplaces Type Brick, Gas/Propane
Equipment Central Vacuum, Dishwasher, Oven/Range - Electric, Refrigerator, Oven - Double
Fireplace Y
Appliance Central Vacuum, Dishwasher, Oven/Range - Electric, Refrigerator, Oven - Double
Heat Source Oil
Exterior
Exterior Feature Patio(s), Porch(es), Deck(s), Wrap Around
Parking Features Garage Door Opener, Garage - Side Entry, Additional Storage Area
Garage Spaces 14.0
Water Access N
Roof Type Asphalt
Accessibility None
Porch Patio(s), Porch(es), Deck(s), Wrap Around
Attached Garage 2
Total Parking Spaces 14
Garage Y
Building
Lot Description Partly Wooded
Story 2
Sewer On Site Septic
Water Well
Architectural Style Traditional
Level or Stories 2
Additional Building Above Grade, Below Grade
New Construction N
Schools
School District Wilson Area
Others
Senior Community No
Tax ID N8-19-9-0836
Ownership Fee Simple
SqFt Source Estimated
Special Listing Condition Standard
Read Less Info
Want to know what your home might be worth? Contact us for a FREE valuation!

Our team is ready to help you sell your home for the highest possible price ASAP

Bought with Clay R Mitman • BHHS Paul Ford Realtors
GET MORE INFORMATION
Bob Gauger
Broker Associate | License ID: 312506
Broker Associate License ID: 312506



