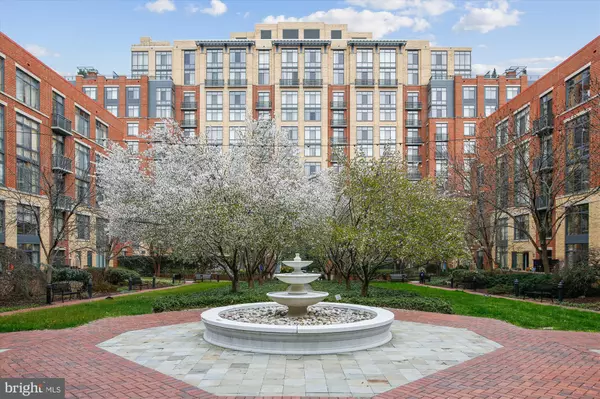For more information regarding the value of a property, please contact us for a free consultation.
Key Details
Sold Price $553,000
Property Type Condo
Sub Type Condo/Co-op
Listing Status Sold
Purchase Type For Sale
Square Footage 1,023 sqft
Price per Sqft $540
Subdivision Carlyle Square
MLS Listing ID VAAX2011230
Sold Date 05/27/22
Style Contemporary
Bedrooms 1
Full Baths 1
Half Baths 1
Condo Fees $650/mo
HOA Y/N N
Abv Grd Liv Area 1,023
Originating Board BRIGHT
Year Built 2007
Annual Tax Amount $5,819
Tax Year 2021
Property Description
Enter through gate on Ballenger Ave. Luxury Industrial 2 story condo is your new place to call home! A quiet block surrounded by bustling business and next to parks and trails. Easy main floor access through a secure gate on Ballenger Ave via breezeway which connects to the European style courtyard with gracious tree canopies, lush plantings, umbrella topped tables for al fresco dining, and situated around a tranquil fountain. This open plan condo is drenched in light from a 20 ft wall of windows. 1 bed suite upstairs contains a lofted area for an office, King sized bedroom area with views to the tree tops, walk in closet, laundry room, and spacious bathroom. Downstairs the gourmet kitchen has stainless steel appliances, a sweeping breakfast bar, pantry storage, and plenty of cabinets. The 20ft tall great room connects upstairs via a stunning metal staircase. Entry area contains an oversized door, spacious foyer, large closet and massive guest powder room. A huge 10x7 full height storage cage and an oversized parking premium spot are just downstairs. Freshly painted walls, trims and stairs and newly polished floors shine in the lighting. Half mile stroll to both King St metro and Eisenhower metro. Gym and Pool managed by Post Carlyle and available for $50/month additional. Quick commute to new Amazon HQ2! Whole Foods, shops, restaurants, bars & historic charm of Old Town - don't miss this unique opportunity!
Location
State VA
County Alexandria City
Rooms
Other Rooms Kitchen, Bedroom 1, Great Room
Interior
Interior Features Combination Dining/Living, Exposed Beams, Floor Plan - Open, Kitchen - Gourmet, Primary Bath(s), Pantry, Walk-in Closet(s), Window Treatments, Wood Floors, Other
Hot Water Electric
Heating Forced Air
Cooling Central A/C
Equipment Dishwasher, Disposal, Dryer, Microwave, Oven/Range - Electric, Refrigerator, Stainless Steel Appliances, Washer, Water Heater
Appliance Dishwasher, Disposal, Dryer, Microwave, Oven/Range - Electric, Refrigerator, Stainless Steel Appliances, Washer, Water Heater
Heat Source Electric
Exterior
Parking Features Basement Garage, Underground
Garage Spaces 1.0
Amenities Available Common Grounds, Pool - Outdoor, Pool Mem Avail
Water Access N
Accessibility None
Attached Garage 1
Total Parking Spaces 1
Garage Y
Building
Story 2
Foundation Other
Sewer Public Sewer
Water Public
Architectural Style Contemporary
Level or Stories 2
Additional Building Above Grade, Below Grade
New Construction N
Schools
High Schools Call School Board
School District Alexandria City Public Schools
Others
Pets Allowed Y
HOA Fee Include Insurance,Lawn Maintenance,Reserve Funds,Snow Removal,Water
Senior Community No
Tax ID 073.04-0C-108
Ownership Condominium
Special Listing Condition Standard
Pets Allowed Cats OK, Dogs OK
Read Less Info
Want to know what your home might be worth? Contact us for a FREE valuation!

Our team is ready to help you sell your home for the highest possible price ASAP

Bought with Kenneth Mitchell • Compass
GET MORE INFORMATION
Bob Gauger
Broker Associate | License ID: 312506
Broker Associate License ID: 312506



