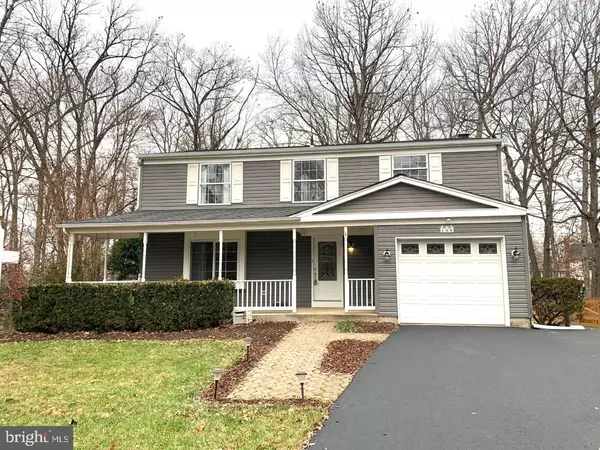For more information regarding the value of a property, please contact us for a free consultation.
Key Details
Sold Price $640,500
Property Type Single Family Home
Sub Type Detached
Listing Status Sold
Purchase Type For Sale
Square Footage 2,843 sqft
Price per Sqft $225
Subdivision Forest Ridge
MLS Listing ID VALO2015188
Sold Date 01/27/22
Style Colonial
Bedrooms 4
Full Baths 2
Half Baths 1
HOA Fees $11/ann
HOA Y/N Y
Abv Grd Liv Area 2,286
Originating Board BRIGHT
Year Built 1981
Annual Tax Amount $4,971
Tax Year 2021
Lot Size 10,454 Sqft
Acres 0.24
Property Description
Welcome to the inviting and convenient neighborhood of Forest Ridge and 108 Almey Court! This spacious 3-level custom Hartford-model home is ideally situated on a quiet cul-de-sac lot backing to trees yet just minutes from commuter routes, shopping (Wegman's & Dulles Town Center), schools (Forest Grove Elementary school in the neighborhood), W&OD Bike Trail, several parks, golf courses, many restaurants & breweries plus Dulles Airport just a short distance away. Enjoy a fun and functional floor plan that features a large kitchen with new Quartz countertops, stainless steel appliances, recessed lighting, walk-in pantry, a big island with seating for 4 siding to the breakfast nook and family room accented by a brick-wall fireplace with lighted side cabinets. On the upper level, you will find the large primary bedroom with it's own ensuite bath, walk-in closet, vanity area plus space for a sitting area. Three additional and sizable bedrooms are located on this level along with an updated hall bath with granite vanity and ceramic-tiled shower surround. The recently-renovated lower level has a large recreation room with built-in shelving, utility/storage room and workshop space with daylight walkout to the backyard. The wonderful outdoor living spaces include a covered front porch as well as a large Trex deck on the back of the home with direct access from the family room and dining room - a great place to enjoy treed views all year long. Lots of fresh paint, new carpeting and flooring in the lower plus a new roof just installed. A lot of square footage for your dollar here - check neighborhood comps! This is a home to love both inside and out. Shouldn't this be your next home? Come See - Come Buy!
Location
State VA
County Loudoun
Zoning 08
Direction South
Rooms
Other Rooms Living Room, Dining Room, Primary Bedroom, Bedroom 2, Bedroom 3, Bedroom 4, Kitchen, Family Room, Breakfast Room, Recreation Room, Utility Room, Workshop
Basement Walkout Level, Space For Rooms, Rear Entrance, Full, Partially Finished, Outside Entrance, Poured Concrete, Daylight, Full
Interior
Interior Features Upgraded Countertops, Kitchen - Table Space, Kitchen - Island, Formal/Separate Dining Room, Family Room Off Kitchen, Ceiling Fan(s)
Hot Water Electric
Heating Forced Air, Central, Heat Pump(s)
Cooling Central A/C, Ceiling Fan(s)
Flooring Carpet, Wood, Ceramic Tile
Fireplaces Number 1
Fireplaces Type Brick, Heatilator, Mantel(s), Wood
Equipment Built-In Microwave, Dishwasher, Disposal, Dryer, Microwave, Refrigerator, Stainless Steel Appliances, Washer, Exhaust Fan, Extra Refrigerator/Freezer, Oven - Self Cleaning
Furnishings No
Fireplace Y
Window Features Double Pane
Appliance Built-In Microwave, Dishwasher, Disposal, Dryer, Microwave, Refrigerator, Stainless Steel Appliances, Washer, Exhaust Fan, Extra Refrigerator/Freezer, Oven - Self Cleaning
Heat Source Electric
Laundry Lower Floor, Dryer In Unit, Washer In Unit
Exterior
Exterior Feature Roof, Porch(es), Deck(s)
Parking Features Garage - Front Entry
Garage Spaces 3.0
Fence Partially, Split Rail
Utilities Available Electric Available, Sewer Available
Water Access N
View Trees/Woods
Roof Type Architectural Shingle
Accessibility None
Porch Roof, Porch(es), Deck(s)
Attached Garage 1
Total Parking Spaces 3
Garage Y
Building
Lot Description Partly Wooded, No Thru Street, Level, Cul-de-sac, Backs to Trees
Story 3
Foundation Block, Crawl Space
Sewer Public Sewer
Water Public
Architectural Style Colonial
Level or Stories 3
Additional Building Above Grade, Below Grade
Structure Type Dry Wall
New Construction N
Schools
Elementary Schools Forest Grove
Middle Schools Sterling
High Schools Park View
School District Loudoun County Public Schools
Others
Pets Allowed Y
HOA Fee Include Management,Common Area Maintenance
Senior Community No
Tax ID 023258095000
Ownership Fee Simple
SqFt Source Assessor
Horse Property N
Special Listing Condition Standard
Pets Allowed No Pet Restrictions
Read Less Info
Want to know what your home might be worth? Contact us for a FREE valuation!

Our team is ready to help you sell your home for the highest possible price ASAP

Bought with Anntoinette (Toni) F McIntyre • Long & Foster Real Estate, Inc.
GET MORE INFORMATION
Bob Gauger
Broker Associate | License ID: 312506
Broker Associate License ID: 312506



