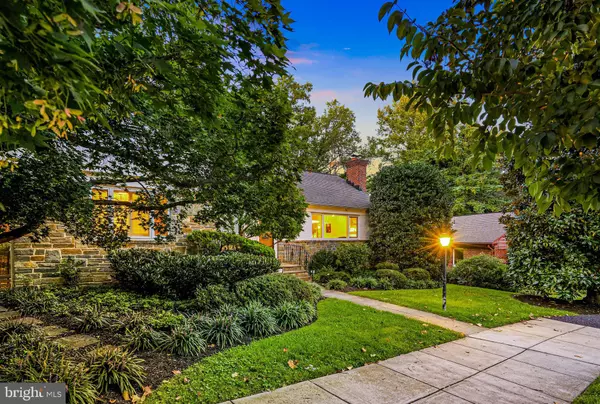For more information regarding the value of a property, please contact us for a free consultation.
Key Details
Sold Price $1,600,000
Property Type Single Family Home
Sub Type Detached
Listing Status Sold
Purchase Type For Sale
Square Footage 2,979 sqft
Price per Sqft $537
Subdivision Forest Hills
MLS Listing ID DCDC2028844
Sold Date 02/03/22
Style Ranch/Rambler
Bedrooms 4
Full Baths 3
HOA Y/N N
Abv Grd Liv Area 1,708
Originating Board BRIGHT
Year Built 1951
Annual Tax Amount $9,604
Tax Year 2021
Lot Size 7,023 Sqft
Acres 0.16
Property Description
Step Inside this Quaint & Charming Stone/Brick Home, Ideally Located within the Highly Desirable FOREST HILLS Subdivision of D.C.! This Property Features a Light/Bright Floor Plan with a Free Flowing Layout, while Boasting a Gorgeous Lot with Flourishing Trees and Scenic Views. BACKS TO WOODS, Which Are a Finger of ROCK CREEK PARK - Perfect For Privacy. Find Gleaming Hardwood Floors Throughout, Recessed Lighting, Crown Molding, Updated Kitchen, Formal Dining Room w/ Chair Rail Molding + Bay Window Overlooking Stunning Greenery, 4 Bedrooms (Including Owners Suite) + 3 Full Bathrooms and FRESH PAINT. Off the Kitchen, Find an Oversized Screened-in Porch + Expansive Deck; Unwind and Enjoy the Beautiful Ambiance the Property Offers! Below, Find a Fully Finished Space Featuring Open Floor Plan w/ Spacious Family/Recreation Room, Full Bathroom, Bedroom + Den, Laundry/Storage Room, Plus Walk-Out to Patio and Interior Access to Attached Garage w/ Deep Footprint Excellent for Vehicle + Extra Storage Space. Outside, Enjoy the Extensive Landscaping Throughout the Entire Lot w/ Lush Greenery, Incredible Stonework, and a Fenced Yard! Location, Location, Location Perfectly Situated Blocks Away from Connecticut Ave Shops. SHORT WALK to Politics and Prose, Little Red Fox + Comet Ping Pong, Besta Pizza and WALK to LINNEAN PARK - ALL WITHIN A MILE. Close to Tenley/Van Ness/Friendship Metros (for Easy Commute), ROCK CREEK PARK, Shopping, Restaurants, Grocery Store(s) and More! You Don't Want To Miss This One.
Location
State DC
County Washington
Zoning R1B
Rooms
Basement Connecting Stairway, Daylight, Partial, Full, Fully Finished, Garage Access, Heated, Improved, Interior Access, Outside Entrance, Rear Entrance, Shelving, Walkout Level, Windows, Other
Main Level Bedrooms 3
Interior
Interior Features Wood Floors, Recessed Lighting, Floor Plan - Open, Entry Level Bedroom, Crown Moldings, Carpet, Built-Ins, Formal/Separate Dining Room, Kitchen - Gourmet, Upgraded Countertops, Walk-in Closet(s), Attic, Breakfast Area, Dining Area, Stall Shower, Tub Shower, Other
Hot Water Natural Gas
Heating Forced Air
Cooling Central A/C
Flooring Hardwood, Carpet, Concrete
Fireplaces Number 1
Equipment Refrigerator, Dishwasher, Oven - Wall, Washer, Dryer
Window Features Bay/Bow,Double Pane,Casement
Appliance Refrigerator, Dishwasher, Oven - Wall, Washer, Dryer
Heat Source Natural Gas
Exterior
Exterior Feature Porch(es), Screened, Deck(s), Patio(s)
Parking Features Garage - Rear Entry, Garage Door Opener
Garage Spaces 1.0
Water Access N
View Garden/Lawn, Trees/Woods, Other
Accessibility Other
Porch Porch(es), Screened, Deck(s), Patio(s)
Attached Garage 1
Total Parking Spaces 1
Garage Y
Building
Lot Description Backs to Trees
Story 2
Foundation Block, Concrete Perimeter
Sewer Public Sewer
Water Public
Architectural Style Ranch/Rambler
Level or Stories 2
Additional Building Above Grade, Below Grade
New Construction N
Schools
School District District Of Columbia Public Schools
Others
Pets Allowed Y
Senior Community No
Tax ID 2032//0075
Ownership Fee Simple
SqFt Source Assessor
Security Features Electric Alarm
Horse Property N
Special Listing Condition Standard
Pets Allowed No Pet Restrictions
Read Less Info
Want to know what your home might be worth? Contact us for a FREE valuation!

Our team is ready to help you sell your home for the highest possible price ASAP

Bought with Edward Poutier • Compass
GET MORE INFORMATION
Bob Gauger
Broker Associate | License ID: 312506
Broker Associate License ID: 312506



