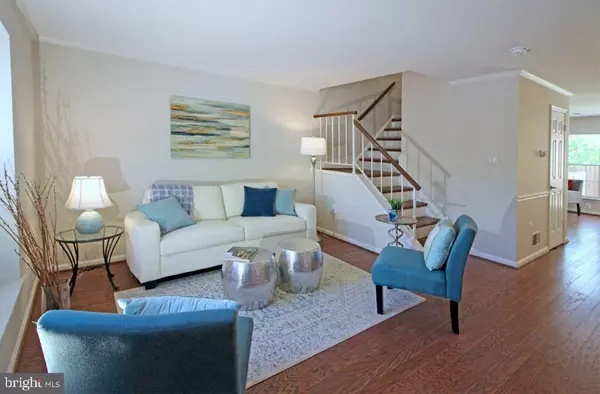For more information regarding the value of a property, please contact us for a free consultation.
Key Details
Sold Price $510,000
Property Type Townhouse
Sub Type Interior Row/Townhouse
Listing Status Sold
Purchase Type For Sale
Square Footage 1,320 sqft
Price per Sqft $386
Subdivision Hayfield Farm
MLS Listing ID VAFX2063696
Sold Date 06/01/22
Style Transitional
Bedrooms 3
Full Baths 2
Half Baths 1
HOA Fees $122/mo
HOA Y/N Y
Abv Grd Liv Area 1,320
Originating Board BRIGHT
Year Built 1983
Annual Tax Amount $4,873
Tax Year 2022
Lot Size 1,600 Sqft
Acres 0.04
Property Description
Renovated 3-bedroom townhome with 2.5 baths in sought-after Hayfield View community. Remodeled kitchen with quartz counters, sit-down island, new stainless steel appliances and updated lighting. Kitchen opens to a cozy family room with gas fireplace, built-in shelves and overlooking a fenced yard that backs to parkland and trail. New heating and air conditioning with digital control keeps you comfortable through the seasons. New wood floors throughout help make maintenance easy. A spacious owner's bedroom is flooded with abundant natural light. A pull-down stair to the attic gives additional storage space out of sight. Near Wegmans, neighborhood stores, and Kingstowne shopping.
Location
State VA
County Fairfax
Zoning 151
Direction South
Interior
Interior Features Family Room Off Kitchen, Floor Plan - Open, Chair Railings, Crown Moldings, Dining Area, Kitchen - Island, Primary Bath(s), Stall Shower, Wood Floors, Attic
Hot Water 60+ Gallon Tank, Natural Gas
Heating Central, Forced Air
Cooling Central A/C
Flooring Hardwood, Tile/Brick
Fireplaces Number 1
Fireplaces Type Gas/Propane
Equipment Built-In Range, Dishwasher, Dual Flush Toilets, Built-In Microwave, Disposal, Dryer - Electric, Exhaust Fan, Icemaker, Refrigerator, Stainless Steel Appliances, Water Heater, Stove, Washer/Dryer Stacked
Fireplace Y
Window Features Insulated,Screens
Appliance Built-In Range, Dishwasher, Dual Flush Toilets, Built-In Microwave, Disposal, Dryer - Electric, Exhaust Fan, Icemaker, Refrigerator, Stainless Steel Appliances, Water Heater, Stove, Washer/Dryer Stacked
Heat Source Natural Gas
Laundry Upper Floor
Exterior
Exterior Feature Deck(s)
Parking On Site 2
Fence Wood, Board
Utilities Available Cable TV Available, Under Ground
Amenities Available Common Grounds, Tot Lots/Playground
Water Access N
Roof Type Shingle
Street Surface Paved
Accessibility None
Porch Deck(s)
Road Frontage Private
Garage N
Building
Lot Description Backs - Parkland, Front Yard, Landscaping
Story 2
Foundation Concrete Perimeter
Sewer Public Septic
Water Public
Architectural Style Transitional
Level or Stories 2
Additional Building Above Grade, Below Grade
Structure Type Dry Wall
New Construction N
Schools
Elementary Schools Hayfield
Middle Schools Whitman
High Schools Hayfield Secondary School
School District Fairfax County Public Schools
Others
HOA Fee Include All Ground Fee,Common Area Maintenance,Snow Removal
Senior Community No
Tax ID 0914 08 0105A
Ownership Fee Simple
SqFt Source Assessor
Acceptable Financing Cash, Conventional, Negotiable
Listing Terms Cash, Conventional, Negotiable
Financing Cash,Conventional,Negotiable
Special Listing Condition Standard
Read Less Info
Want to know what your home might be worth? Contact us for a FREE valuation!

Our team is ready to help you sell your home for the highest possible price ASAP

Bought with Christopher J White • Long & Foster Real Estate, Inc.
GET MORE INFORMATION
Bob Gauger
Broker Associate | License ID: 312506
Broker Associate License ID: 312506



