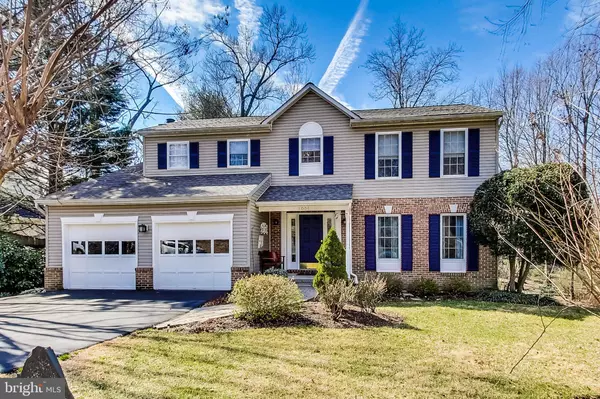For more information regarding the value of a property, please contact us for a free consultation.
Key Details
Sold Price $915,000
Property Type Single Family Home
Sub Type Detached
Listing Status Sold
Purchase Type For Sale
Square Footage 3,229 sqft
Price per Sqft $283
Subdivision Shady Hill
MLS Listing ID VAFX2063054
Sold Date 06/03/22
Style Colonial
Bedrooms 5
Full Baths 3
Half Baths 1
HOA Y/N N
Abv Grd Liv Area 2,293
Originating Board BRIGHT
Year Built 1994
Annual Tax Amount $9,002
Tax Year 2022
Lot Size 0.288 Acres
Acres 0.29
Property Description
This is your opportunity to purchase a one-owner home, lovingly maintained and updated. Ready for you to move in and start living! Oak floors welcome you into this amazing three level colonial. The main level features the formal living room, dining room, and two bay windows. The kitchen has granite countertops and stainless steel appliances for the chef in your family. That opens up to the family room with a cozy fireplace and a sliding glass door to the upper deck, perfect for relaxing or entertaining. The primary bedroom has a walk in closet with storage system and an updated full bath with a large walk-in shower. A wide hallway leads to three additional bedrooms, a hall bath with dual vanities, and the upper level laundry - always a plus! This finished basement is the one you have been looking for! It has it all, including: a rec room, the 5th bedroom with a walk in closet, a potential 6th bedroom or den, tons of storage, 5 full size windows to let in the light, and a sliding glass door leading to the lower level patio. The "zen" conveys with the water feature and swing, making the patio a perfect retreat after a long day. Close to Springfield Mall, Kingstowne, Old Town Alexandria, Metro, and so much more. No HOA. Don't miss it!
Location
State VA
County Fairfax
Zoning R4
Rooms
Other Rooms Living Room, Dining Room, Primary Bedroom, Bedroom 2, Bedroom 3, Bedroom 4, Kitchen, Family Room, Laundry, Other
Basement Sump Pump, Full, Walkout Level
Interior
Interior Features Breakfast Area, Family Room Off Kitchen, Dining Area, Primary Bath(s), Wood Floors, Floor Plan - Traditional
Hot Water Electric
Heating Forced Air, Heat Pump(s)
Cooling Central A/C, Heat Pump(s)
Fireplaces Number 1
Equipment Dishwasher, Disposal, Exhaust Fan, Microwave, Refrigerator
Fireplace Y
Window Features Bay/Bow,Double Pane
Appliance Dishwasher, Disposal, Exhaust Fan, Microwave, Refrigerator
Heat Source Electric
Exterior
Parking Features Garage Door Opener
Garage Spaces 2.0
Utilities Available Cable TV Available, Under Ground
Water Access N
Accessibility None
Attached Garage 2
Total Parking Spaces 2
Garage Y
Building
Lot Description Cul-de-sac, Trees/Wooded
Story 3
Foundation Slab
Sewer Public Sewer
Water Public
Architectural Style Colonial
Level or Stories 3
Additional Building Above Grade, Below Grade
New Construction N
Schools
School District Fairfax County Public Schools
Others
Senior Community No
Tax ID 0814 14 0005B
Ownership Fee Simple
SqFt Source Estimated
Security Features Fire Detection System
Special Listing Condition Standard
Read Less Info
Want to know what your home might be worth? Contact us for a FREE valuation!

Our team is ready to help you sell your home for the highest possible price ASAP

Bought with Caridad Amparo Collins • KW Metro Center
GET MORE INFORMATION
Bob Gauger
Broker Associate | License ID: 312506
Broker Associate License ID: 312506



