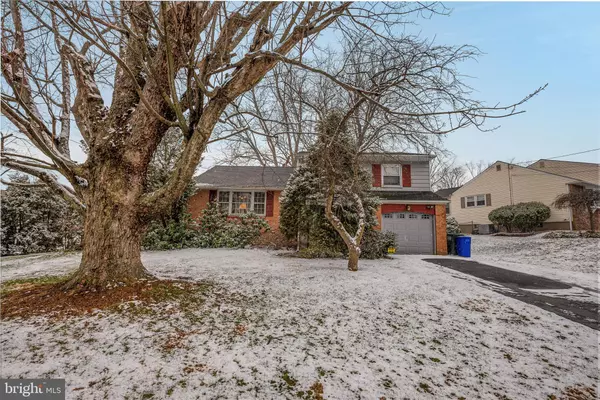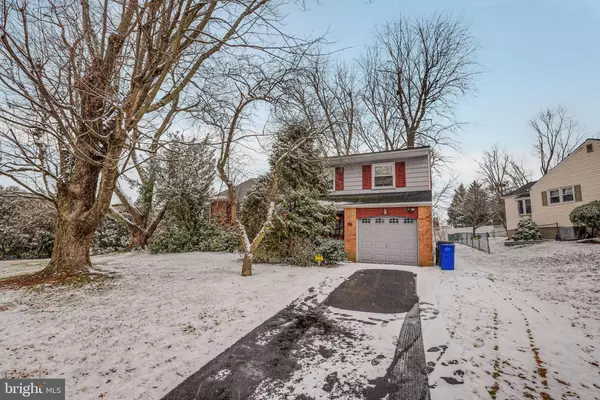For more information regarding the value of a property, please contact us for a free consultation.
Key Details
Sold Price $390,000
Property Type Single Family Home
Sub Type Detached
Listing Status Sold
Purchase Type For Sale
Square Footage 1,441 sqft
Price per Sqft $270
Subdivision Burgundy Hills
MLS Listing ID PABU2018126
Sold Date 04/06/22
Style Split Level
Bedrooms 3
Full Baths 2
Half Baths 1
HOA Y/N N
Abv Grd Liv Area 1,441
Originating Board BRIGHT
Year Built 1965
Annual Tax Amount $5,441
Tax Year 2021
Lot Size 0.414 Acres
Acres 0.41
Lot Dimensions 115.00 x 157.00
Property Description
Welcome To 360 Hogeland Road In The Popular "Burgundy Hills" Community In Beautiful Upper Southampton, Bucks County, PA; First Time Offered By Its Original Owner; Property Highlights Are As Follows: Lower Level With Family Room, Laundry Room And Powder Room With Access To FULL UNFINISHED BASEMENT; Main Level Features Living Room, Dining Room, Eat-In Kitchen With Gas Stove And Wall Oven; Upper Level Boasts Primary Bedroom With Private Bath, 2 Additional Nice Size Bedrooms And Hall Bath; Attached 1 Car Garage And Nice Size Lot; Covered Front Porch And Partially Fenced Backyard; HVAC Around 2020; Roof Around 2015; Some Windows Replaced In Last 10 Years; No Settlement Prior To April 15, 2022.
Location
State PA
County Bucks
Area Upper Southampton Twp (10148)
Zoning R3
Rooms
Other Rooms Living Room, Dining Room, Primary Bedroom, Bedroom 2, Bedroom 3, Kitchen, Family Room, Basement, Laundry, Bathroom 1, Primary Bathroom, Half Bath
Basement Unfinished
Interior
Interior Features Carpet, Kitchen - Table Space
Hot Water Natural Gas
Heating Forced Air
Cooling Central A/C
Flooring Hardwood, Partially Carpeted
Equipment Oven - Wall, Refrigerator
Fireplace N
Appliance Oven - Wall, Refrigerator
Heat Source Natural Gas
Laundry Lower Floor
Exterior
Parking Features Garage - Front Entry
Garage Spaces 3.0
Fence Partially
Water Access N
Roof Type Shingle
Accessibility None
Attached Garage 1
Total Parking Spaces 3
Garage Y
Building
Story 3
Foundation Block
Sewer Public Sewer
Water Public
Architectural Style Split Level
Level or Stories 3
Additional Building Above Grade, Below Grade
New Construction N
Schools
Elementary Schools Davis
Middle Schools Klinger
High Schools William Tennent
School District Centennial
Others
Senior Community No
Tax ID 48-008-250
Ownership Fee Simple
SqFt Source Assessor
Acceptable Financing Cash, Conventional, FHA, FHA 203(b), VA
Listing Terms Cash, Conventional, FHA, FHA 203(b), VA
Financing Cash,Conventional,FHA,FHA 203(b),VA
Special Listing Condition Standard
Read Less Info
Want to know what your home might be worth? Contact us for a FREE valuation!

Our team is ready to help you sell your home for the highest possible price ASAP

Bought with Timothy George Rocco • RE/MAX Elite
GET MORE INFORMATION
Bob Gauger
Broker Associate | License ID: 312506
Broker Associate License ID: 312506



