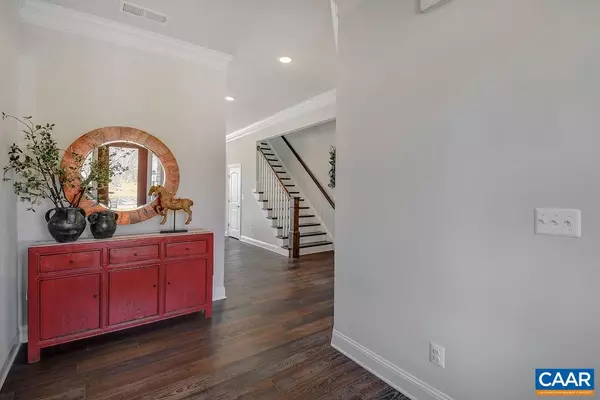For more information regarding the value of a property, please contact us for a free consultation.
Key Details
Sold Price $454,079
Property Type Townhouse
Sub Type Interior Row/Townhouse
Listing Status Sold
Purchase Type For Sale
Square Footage 2,299 sqft
Price per Sqft $197
Subdivision None Available
MLS Listing ID 619396
Sold Date 10/05/21
Style Craftsman
Bedrooms 3
Full Baths 2
Half Baths 1
Condo Fees $750
HOA Fees $105/qua
HOA Y/N Y
Abv Grd Liv Area 2,299
Originating Board CAAR
Year Built 2021
Annual Tax Amount $3,229
Tax Year 2018
Lot Size 4,356 Sqft
Acres 0.1
Property Description
Last chance to own a Marcella floorplan in Glenbrook! Available early September 2021. A new construction villa that offers single-family style living and a 2-car garage. Easy living with a Dedicated Home Office Space, Main level master bedroom and Gourmet Chef's style kitchen and Beautiful Screened Porch. Glenbrook offers included lawn and landscape maintenance. 10' ceilings throughout the main level allow light to pour in, creating a feeling of space and elegance. Upstairs, 2 additional bedrooms, 1 bathroom and a versatile loft offer extra space for a home office, exercise equipment, hosting guests... whatever you need! Lovely finishes throughout. Call me to schedule a personal or Virtual Tour. *Home is under construction. Photos are of model home.,Granite Counter,Maple Cabinets
Location
State VA
County Albemarle
Zoning R6
Rooms
Other Rooms Dining Room, Primary Bedroom, Kitchen, Foyer, Great Room, Laundry, Loft, Utility Room, Full Bath, Half Bath, Additional Bedroom
Main Level Bedrooms 1
Interior
Interior Features Walk-in Closet(s), Kitchen - Eat-In, Kitchen - Island, Recessed Lighting, Entry Level Bedroom
Heating Central
Cooling Fresh Air Recovery System, Central A/C
Flooring Carpet, Ceramic Tile, Vinyl, Wood
Equipment Washer/Dryer Hookups Only, Dishwasher, Disposal, Oven/Range - Gas, Microwave, Refrigerator, Energy Efficient Appliances
Fireplace N
Window Features Low-E,Screens,Vinyl Clad
Appliance Washer/Dryer Hookups Only, Dishwasher, Disposal, Oven/Range - Gas, Microwave, Refrigerator, Energy Efficient Appliances
Exterior
Parking Features Garage - Front Entry
Roof Type Composite,Radiant Barrier
Accessibility Accessible Switches/Outlets, 36\"+ wide Halls
Road Frontage Road Maintenance Agreement
Garage Y
Building
Lot Description Partly Wooded
Story 2
Foundation Slab
Sewer Public Sewer
Water Public
Architectural Style Craftsman
Level or Stories 2
Additional Building Above Grade, Below Grade
Structure Type 9'+ Ceilings
New Construction Y
Schools
Elementary Schools Brownsville
Middle Schools Henley
High Schools Western Albemarle
School District Albemarle County Public Schools
Others
HOA Fee Include Management,Snow Removal,Trash
Senior Community No
Ownership Other
Security Features Carbon Monoxide Detector(s),Smoke Detector
Special Listing Condition Standard
Read Less Info
Want to know what your home might be worth? Contact us for a FREE valuation!

Our team is ready to help you sell your home for the highest possible price ASAP

Bought with SUSAN RERES • HOWARD HANNA ROY WHEELER REALTY - CHARLOTTESVILLE
GET MORE INFORMATION
Bob Gauger
Broker Associate | License ID: 312506
Broker Associate License ID: 312506



