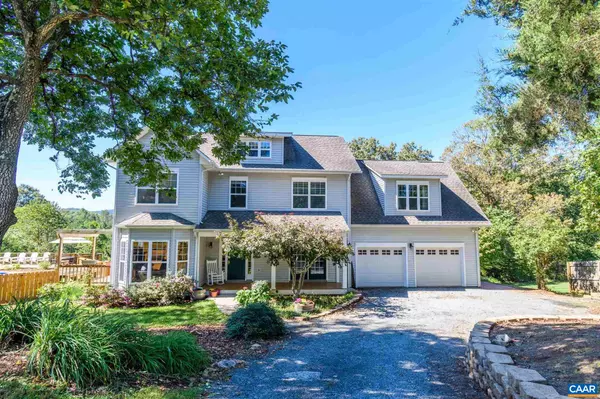For more information regarding the value of a property, please contact us for a free consultation.
Key Details
Sold Price $619,000
Property Type Single Family Home
Sub Type Detached
Listing Status Sold
Purchase Type For Sale
Square Footage 3,496 sqft
Price per Sqft $177
Subdivision Southern Hills
MLS Listing ID 614756
Sold Date 04/23/21
Style Colonial
Bedrooms 5
Full Baths 3
Half Baths 1
HOA Y/N N
Abv Grd Liv Area 2,864
Originating Board CAAR
Year Built 1999
Annual Tax Amount $3,931
Tax Year 2020
Lot Size 2.000 Acres
Acres 2.0
Property Description
Enter into this VERY PRIVATE 4-5 bedroom 3.5 bathroom 2-story COLONIAL-style home with walk-out BASEMENT APARTMENT, fenced-in 15x32 IN-GROUND POOL with POOL-SIDE RAISED GARDEN BEDS & a FRONT-FACING 2-CAR ATTACHED GARAGE to experience endless UPDATES: newer HEAT PUMP (2014), HVAC (2013), HOT WATER HEATER (2019), WASHER & DRYER (2018/20), & POOL LINER (2018), and MORE as well as a COMPLETELY RENOVATED MASTER BATHROOM (2020), upstairs FULL BATH (2014), and EAT-IN KITCHEN (2015)! Enjoy preparing meals with endless GRANITE countertop space, sparkling STAINLESS STEEL APPLIANCES, huge CENTER ISLAND, spacious PORCELAIN FARMHOUSE SINK, and serene WOODED VIEWS. Enjoy evening walks around the 2-ACRE YARD as well as within the 26.56 OF ADDITIONAL OPEN FIELDS (co-owned by current owners and conveys with sale of property; includes owner membership into the Hardware River Association LLC (HRA), walking/biking trails, and Hardware River access w/ swimming hole)! Located just a few minutes from vineyards & schools & only 15-20 minutes from UVA/Charlottesville!,Cherry Cabinets,Glass Front Cabinets,Granite Counter,Wood Cabinets,Fireplace in Living Room
Location
State VA
County Albemarle
Zoning VR
Rooms
Other Rooms Living Room, Dining Room, Primary Bedroom, Kitchen, Basement, Foyer, Study, Laundry, Mud Room, Recreation Room, Utility Room, Primary Bathroom, Full Bath, Half Bath, Additional Bedroom
Basement Heated, Interior Access, Outside Entrance, Partially Finished, Walkout Level, Windows
Interior
Interior Features Walk-in Closet(s), Wet/Dry Bar, Breakfast Area, Kitchen - Eat-In, Kitchen - Island, Pantry, Recessed Lighting, Primary Bath(s)
Heating Heat Pump(s)
Cooling Heat Pump(s)
Flooring Carpet, Ceramic Tile, Hardwood, Slate, Stone
Fireplaces Type Gas/Propane
Equipment Dryer, Washer/Dryer Hookups Only, Washer, Dishwasher, Disposal, Oven - Double, Oven/Range - Gas, Microwave, Refrigerator, Energy Efficient Appliances
Fireplace N
Window Features Double Hung,Insulated,Screens
Appliance Dryer, Washer/Dryer Hookups Only, Washer, Dishwasher, Disposal, Oven - Double, Oven/Range - Gas, Microwave, Refrigerator, Energy Efficient Appliances
Heat Source Propane - Owned
Exterior
Exterior Feature Deck(s), Patio(s), Porch(es)
Parking Features Other, Garage - Front Entry, Oversized
Fence Board, Other
View Mountain, Garden/Lawn, Water, Trees/Woods
Accessibility None
Porch Deck(s), Patio(s), Porch(es)
Road Frontage Public
Attached Garage 2
Garage Y
Building
Lot Description Landscaping, Level, Private, Open, Partly Wooded, Secluded
Story 2
Foundation Concrete Perimeter
Sewer Septic Exists
Water Well
Architectural Style Colonial
Level or Stories 2
Additional Building Above Grade, Below Grade
Structure Type 9'+ Ceilings
New Construction N
Schools
Elementary Schools Red Hill
Middle Schools Walton
High Schools Monticello
School District Albemarle County Public Schools
Others
HOA Fee Include Snow Removal
Senior Community No
Ownership Other
Security Features Smoke Detector
Special Listing Condition Standard
Read Less Info
Want to know what your home might be worth? Contact us for a FREE valuation!

Our team is ready to help you sell your home for the highest possible price ASAP

Bought with SABINA MARTIN • REAL ESTATE III - WEST
GET MORE INFORMATION
Bob Gauger
Broker Associate | License ID: 312506
Broker Associate License ID: 312506



