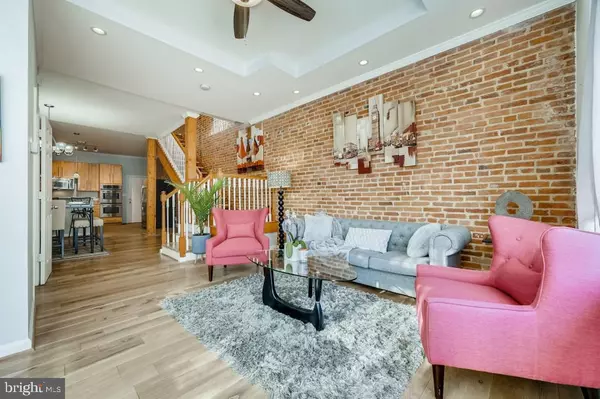For more information regarding the value of a property, please contact us for a free consultation.
Key Details
Sold Price $469,000
Property Type Townhouse
Sub Type End of Row/Townhouse
Listing Status Sold
Purchase Type For Sale
Square Footage 2,757 sqft
Price per Sqft $170
Subdivision Upper Fells Point
MLS Listing ID MDBA2032118
Sold Date 03/15/22
Style Colonial
Bedrooms 4
Full Baths 2
Half Baths 1
HOA Y/N N
Abv Grd Liv Area 2,757
Originating Board BRIGHT
Year Built 1900
Annual Tax Amount $7,281
Tax Year 2021
Lot Size 1,000 Sqft
Acres 0.02
Property Description
This fully renovated historic rowhouse is located in one of Baltimore's best neighborhoods. This rare property is steps away from Fells Point dining, John Hopkins, Paterson Park, and more. Currently, the owners rent a parking spot in a parking lot less than half a block away for just $160 per month on a month-to-month lease. This house was rebuilt in 2009 and renovated in 2021. It's a large end-unit rowhouse with a ton of windows, real wide plank oak flooring, high ceilings, tray & vaulted ceilings, exposed brick walls on all levels, an open concept/modern layout, updated utilities, a new main drain, and a waterproofed basement. On the first floor, you will find a large open living room, a dining room, a recently renovated powder room, an exercise/storage room, and a recently renovated kitchen. The kitchen features 42-inch cabinets, a double oven, granite counters, a large kitchen island, and a gas cooktop. On the second floor, you will find three bedrooms, a fully renovated bathroom, and a laundry room. The third and fourth floor is an owner's suite with a large main bedroom, a large walk-in closet, a loft sitting area, a walk-out rooftop balcony, and a large renovated bathroom with marble tiles in the stand-up shower, a free-standing soaking tub, and two side by side vanities. These are just a few of the great features this home has to offer, making this house a must-see for those seeking a high-quality property.
Location
State MD
County Baltimore City
Zoning R-8
Rooms
Other Rooms Living Room, Dining Room, Kitchen, Den, Exercise Room, Laundry, Loft, Half Bath
Basement Other
Interior
Interior Features Floor Plan - Open, Ceiling Fan(s), Crown Moldings, Dining Area, Kitchen - Gourmet, Kitchen - Island, Recessed Lighting, Soaking Tub, Upgraded Countertops, Walk-in Closet(s), Wood Floors
Hot Water Electric
Heating Forced Air
Cooling Central A/C, Ceiling Fan(s), Attic Fan
Flooring Hardwood, Partially Carpeted, Ceramic Tile
Equipment Oven - Double, Cooktop, Refrigerator, Built-In Microwave, Dishwasher, Washer/Dryer Stacked
Furnishings No
Fireplace N
Window Features Bay/Bow
Appliance Oven - Double, Cooktop, Refrigerator, Built-In Microwave, Dishwasher, Washer/Dryer Stacked
Heat Source Natural Gas
Laundry Upper Floor
Exterior
Exterior Feature Balcony
Water Access N
View City
Roof Type Shingle
Accessibility 2+ Access Exits
Porch Balcony
Garage N
Building
Lot Description Corner
Story 3.5
Foundation Other
Sewer Public Sewer
Water Public
Architectural Style Colonial
Level or Stories 3.5
Additional Building Above Grade, Below Grade
Structure Type 9'+ Ceilings,Brick,Tray Ceilings,Vaulted Ceilings
New Construction N
Schools
School District Baltimore City Public Schools
Others
Pets Allowed Y
Senior Community No
Tax ID 0302021745 035
Ownership Fee Simple
SqFt Source Estimated
Security Features Security System
Acceptable Financing Conventional, FHA, VA
Horse Property N
Listing Terms Conventional, FHA, VA
Financing Conventional,FHA,VA
Special Listing Condition Standard
Pets Allowed No Pet Restrictions
Read Less Info
Want to know what your home might be worth? Contact us for a FREE valuation!

Our team is ready to help you sell your home for the highest possible price ASAP

Bought with Stacy A Korzenewski • Cummings & Co. Realtors
GET MORE INFORMATION
Bob Gauger
Broker Associate | License ID: 312506
Broker Associate License ID: 312506



