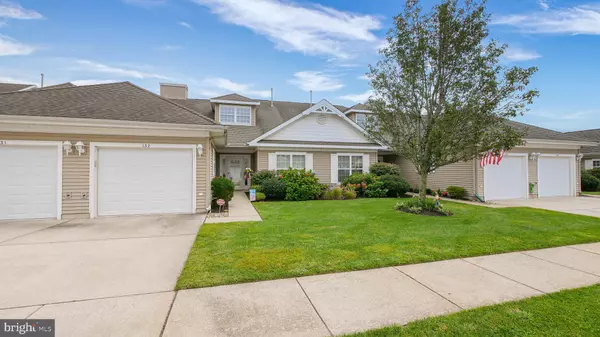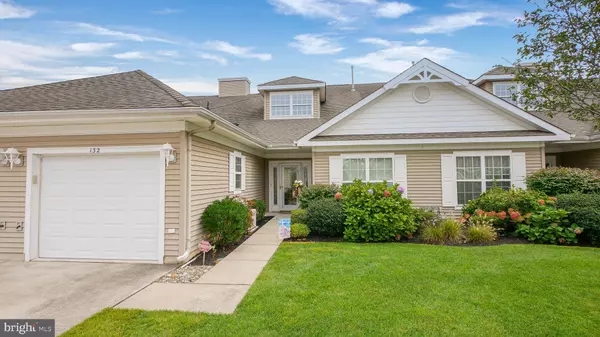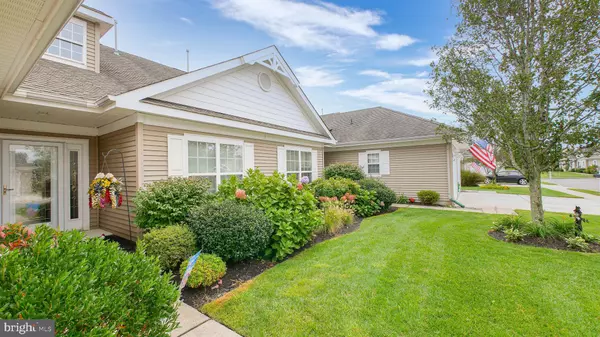For more information regarding the value of a property, please contact us for a free consultation.
Key Details
Sold Price $334,900
Property Type Townhouse
Sub Type Interior Row/Townhouse
Listing Status Sold
Purchase Type For Sale
Square Footage 2,002 sqft
Price per Sqft $167
Subdivision Osprey Point
MLS Listing ID NJCM104496
Sold Date 01/22/21
Style Other
Bedrooms 2
Full Baths 2
HOA Fees $350/mo
HOA Y/N Y
Abv Grd Liv Area 2,002
Originating Board BRIGHT
Year Built 2004
Annual Tax Amount $5,612
Tax Year 2020
Lot Dimensions 0.00 x 0.00
Property Description
This home is one of the most upgraded units in Osprey Point. From the motorized chandelier in the spacious foyer (for easy cleaning and servicing…) to the multi-zone heating/air conditioning system keeping both levels comfortable year around, to the central vacuum system, no detail has been overlooked in this “Heron” floor-plan unit which has only had two owners since initial construction! Imagine sunsets on the patio under the retractable awning during the spring and summer and enjoy the same view on those cool evenings in the comfort of the glassed-in great room. Each spacious bedroom has its own walk-in closet and custom bathroom with ample lighting. The master bathroom features a frameless shower for ease of access. This unit has one of the only 2nd floor climate control systems in Osprey Point with an adjustable duct-less heater/air conditioner able to easily keep the loft space comfortable year around. Hard-wired internet throughout the entire home makes online access secure, glitch-free, and home office-ready! One of a kind floor-to-ceiling storage fixtures line the wall of the upstairs attic room add to the convenient living. Osprey Point is one of Southern New Jersey's finest 55+ adult communities and located minutes from the Garden State Parkway with easy access to Ocean City, Sea Isle City, and situated on scenic Route 9 just south of Marmora. Residents of the community enjoy a spacious clubhouse with swimming pool, tennis court, and exercise room as featured amenities.
Location
State NJ
County Cape May
Area Upper Twp (20511)
Zoning R
Rooms
Main Level Bedrooms 2
Interior
Interior Features Ceiling Fan(s), Central Vacuum, Kitchen - Eat-In, Recessed Lighting, Upgraded Countertops, Walk-in Closet(s), Wood Floors, Dining Area, Carpet
Hot Water Natural Gas
Heating Forced Air, Zoned
Cooling Central A/C, Ductless/Mini-Split, Ceiling Fan(s)
Flooring Hardwood, Partially Carpeted
Fireplaces Number 1
Fireplaces Type Gas/Propane
Equipment Built-In Microwave, Built-In Range, Central Vacuum, Oven/Range - Gas, Water Heater, Dishwasher, Disposal, Dryer, Refrigerator, Washer
Furnishings No
Fireplace Y
Window Features Screens,Sliding
Appliance Built-In Microwave, Built-In Range, Central Vacuum, Oven/Range - Gas, Water Heater, Dishwasher, Disposal, Dryer, Refrigerator, Washer
Heat Source Natural Gas
Laundry Lower Floor
Exterior
Exterior Feature Patio(s)
Parking Features Additional Storage Area, Garage Door Opener, Inside Access
Garage Spaces 2.0
Amenities Available Club House, Exercise Room, Pool - Outdoor, Tennis Courts
Water Access N
View Garden/Lawn, Park/Greenbelt
Accessibility Other
Porch Patio(s)
Attached Garage 1
Total Parking Spaces 2
Garage Y
Building
Story 2
Sewer Private Sewer
Water Public
Architectural Style Other
Level or Stories 2
Additional Building Above Grade, Below Grade
New Construction N
Schools
Elementary Schools Upper Township
Middle Schools Upper Township
School District Upper Township Public Schools
Others
Pets Allowed Y
HOA Fee Include All Ground Fee,Common Area Maintenance,Lawn Maintenance,Sewer,Snow Removal
Senior Community Yes
Age Restriction 55
Tax ID 11-00567-00027-C132
Ownership Condominium
Security Features Carbon Monoxide Detector(s),Electric Alarm,Security System,Smoke Detector
Acceptable Financing Conventional, Cash
Horse Property N
Listing Terms Conventional, Cash
Financing Conventional,Cash
Special Listing Condition Standard
Pets Allowed Breed Restrictions, Size/Weight Restriction
Read Less Info
Want to know what your home might be worth? Contact us for a FREE valuation!

Our team is ready to help you sell your home for the highest possible price ASAP

Bought with Non Member • Non Subscribing Office
GET MORE INFORMATION
Bob Gauger
Broker Associate | License ID: 312506
Broker Associate License ID: 312506



