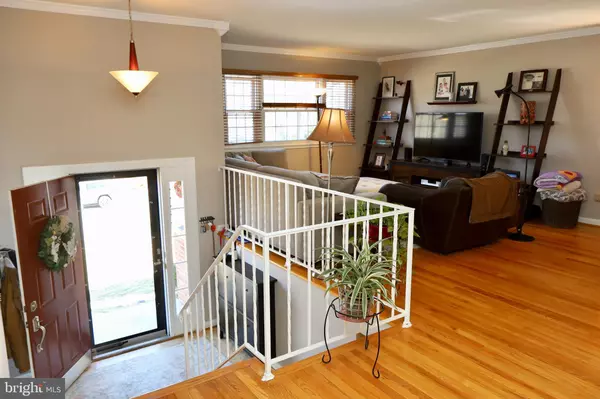For more information regarding the value of a property, please contact us for a free consultation.
Key Details
Sold Price $755,000
Property Type Single Family Home
Sub Type Detached
Listing Status Sold
Purchase Type For Sale
Square Footage 1,654 sqft
Price per Sqft $456
Subdivision Riverside Estates
MLS Listing ID VAFX2050264
Sold Date 03/25/22
Style Split Foyer
Bedrooms 5
Full Baths 3
HOA Y/N N
Abv Grd Liv Area 1,654
Originating Board BRIGHT
Year Built 1964
Annual Tax Amount $6,794
Tax Year 2021
Lot Size 10,500 Sqft
Acres 0.24
Property Description
Open House Cancelled... This must see home is sure to please. Updates from top to bottom. Enter this light and bright home to gleaming hardwood floors throughout on the upper level and warm by the fireplace on the lower level. Entertain in an updated kitchen open to all. 42 in upper cabinets, pull out drawers and Cherry wood make this kitchen one you will not want to leave. Granite counters open to a formal dining area or an informal eat in kitchen space. Stainless steel appliance in this beautifully updated kitchen make this place the center of the home. Move to the outdoor space where you can grill on the patio, relax on the deck and just love the outdoors. If you need bedrooms -this home has FIVE of them! Four on the main level with two refinished bathrooms. Dual vanity , designers tile, walk in shower, newer tub, additional storage large closets, wow. Walk in closet and bath, both with pocket doors. Fifth bedroom is perfect for family or guests and has its own private bath. Have a craft room up and an office down. Gas fireplace warms you on the cold winter days. Two family room areas are great for movie night at home. Need a garage - enter the dream garage. Oversized two car garage with additional storage space for your motorcycle or tools. From the floor to the newer garage doors -park your own cars - yes there is room for it all! Roof replace @ 10 years ago as well as HVAC, HWH and so much more. Come and see why you will want to call this place home.
Location
State VA
County Fairfax
Zoning 130
Rooms
Basement Fully Finished
Main Level Bedrooms 4
Interior
Hot Water Natural Gas, Electric
Heating Central, Forced Air
Cooling Central A/C, Ceiling Fan(s)
Flooring Hardwood, Partially Carpeted
Fireplaces Number 1
Fireplaces Type Fireplace - Glass Doors, Gas/Propane
Fireplace Y
Heat Source Natural Gas
Laundry Lower Floor
Exterior
Parking Features Garage - Front Entry, Garage Door Opener, Oversized
Garage Spaces 2.0
Water Access N
Roof Type Asphalt
Accessibility None
Attached Garage 2
Total Parking Spaces 2
Garage Y
Building
Story 2
Foundation Slab
Sewer Public Sewer
Water Public
Architectural Style Split Foyer
Level or Stories 2
Additional Building Above Grade, Below Grade
New Construction N
Schools
Middle Schools Whitman
High Schools Mount Vernon
School District Fairfax County Public Schools
Others
Senior Community No
Tax ID 1014 19 0037
Ownership Fee Simple
SqFt Source Assessor
Special Listing Condition Standard
Read Less Info
Want to know what your home might be worth? Contact us for a FREE valuation!

Our team is ready to help you sell your home for the highest possible price ASAP

Bought with Patricia Ammann • Redfin Corporation
GET MORE INFORMATION
Bob Gauger
Broker Associate | License ID: 312506
Broker Associate License ID: 312506



