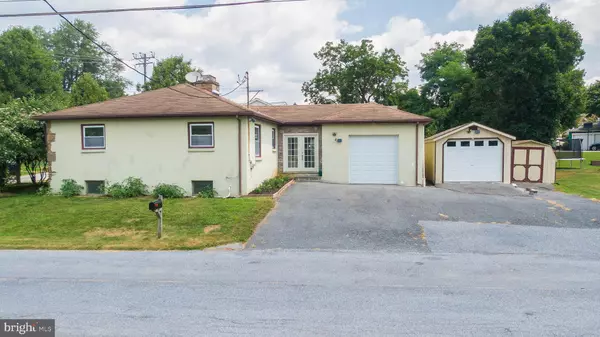For more information regarding the value of a property, please contact us for a free consultation.
Key Details
Sold Price $280,000
Property Type Single Family Home
Sub Type Detached
Listing Status Sold
Purchase Type For Sale
Square Footage 1,989 sqft
Price per Sqft $140
Subdivision None Available
MLS Listing ID PACT2004254
Sold Date 10/29/21
Style Ranch/Rambler
Bedrooms 3
Full Baths 2
HOA Y/N N
Abv Grd Liv Area 1,189
Originating Board BRIGHT
Year Built 1959
Annual Tax Amount $3,075
Tax Year 2021
Lot Size 6,505 Sqft
Acres 0.15
Lot Dimensions 120x54
Property Description
Welcome to this inviting and spacious home on a quiet street in the blossoming Boro of Avondale. Enter the home via a wonderful, covered porch. The main level has warm hardwood floors throughout. Enter through the front door into the voluminous dining room/living room with windows to the front yard and front porch, and a gas fireplace with a heavy stone hearth and mantle. The eat in kitchen comes off the dining room, and it has brand new stainless oven and stove. Three nice bedrooms and a hall bath complete the main level. The lower level has tremendous potential with another gas fireplace with stone hearth in the large main room, and another room connected to a full bath. A laundry room and unfinished utility room complete this lower level. A breezeway off the kitchen connects the home to the attached, oversized garage with 8ft tall roll up door. Another detached garage with roll up door adds to the tremendous storage capacity. Pomeroy Park, with volleyball court, fenced in playground, and great grassy spaces afford plenty of room to run and play right across the street. All of this within walking distance to great Avondale Boro venues like Be Here Brewery, Earls Sub Shop, Avondale Spa, and the Post Office, not to mention the award winning Avon Grove schools! Come make it yours!
Location
State PA
County Chester
Area Avondale Boro (10304)
Zoning R2
Rooms
Other Rooms Living Room, Dining Room, Bedroom 2, Bedroom 3, Kitchen, Family Room, Bedroom 1, Laundry, Bathroom 1
Basement Full
Main Level Bedrooms 3
Interior
Hot Water Electric
Heating Hot Water
Cooling Wall Unit
Flooring Wood, Fully Carpeted, Tile/Brick
Fireplaces Number 2
Fireplaces Type Stone, Gas/Propane
Equipment Cooktop, Oven - Wall, Dishwasher, Refrigerator
Fireplace Y
Window Features Energy Efficient,Replacement
Appliance Cooktop, Oven - Wall, Dishwasher, Refrigerator
Heat Source Oil
Laundry Lower Floor
Exterior
Exterior Feature Porch(es)
Parking Features Oversized
Garage Spaces 5.0
Utilities Available Cable TV
Water Access N
Accessibility None
Porch Porch(es)
Attached Garage 1
Total Parking Spaces 5
Garage Y
Building
Lot Description Corner, Level
Story 1
Sewer Public Sewer
Water Public
Architectural Style Ranch/Rambler
Level or Stories 1
Additional Building Above Grade, Below Grade
New Construction N
Schools
Elementary Schools Penn London
Middle Schools Fred S. Engle
High Schools Avon Grove
School District Avon Grove
Others
Senior Community No
Tax ID 04-01 -0108.0100
Ownership Fee Simple
SqFt Source Assessor
Acceptable Financing Conventional, VA, FHA 203(b)
Listing Terms Conventional, VA, FHA 203(b)
Financing Conventional,VA,FHA 203(b)
Special Listing Condition Standard
Read Less Info
Want to know what your home might be worth? Contact us for a FREE valuation!

Our team is ready to help you sell your home for the highest possible price ASAP

Bought with Maximo T Rodriguez • Patterson-Schwartz-Hockessin
GET MORE INFORMATION
Bob Gauger
Broker Associate | License ID: 312506
Broker Associate License ID: 312506



