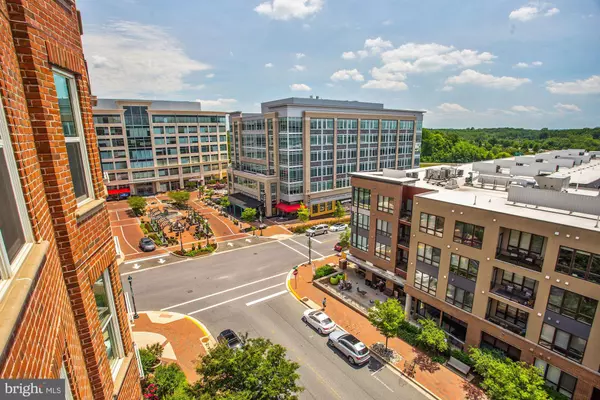For more information regarding the value of a property, please contact us for a free consultation.
Key Details
Sold Price $785,000
Property Type Condo
Sub Type Condo/Co-op
Listing Status Sold
Purchase Type For Sale
Square Footage 1,485 sqft
Price per Sqft $528
Subdivision Park Potomac
MLS Listing ID MDMC709590
Sold Date 08/07/20
Style Unit/Flat
Bedrooms 2
Full Baths 2
Half Baths 1
Condo Fees $892/mo
HOA Y/N N
Abv Grd Liv Area 1,485
Originating Board BRIGHT
Year Built 2006
Annual Tax Amount $8,095
Tax Year 2019
Property Description
BEST INVESTMENT AT PARK POTOMAC, this two bedroom, two and a half bath condo has so many custom features to suit the most discriminating buyer...not to mention the incredible views! Natural light floods the generous, open layout with beautiful hardwood flooring and a crisp palette for both relaxation and full-scale entertaining. Distinctive touches can be found throughout the home, including oversized windows, designer built-ins, and a charming juliette balcony. The gourmet kitchen boasts granite countertops, Bosch stainless steel appliances, Viking stovetop and oven, SubZero refrigerator, recessed lighting and a breakfast bar which opens to the living area for ample entertaining. Rounding out this spacious condo, are two bedrooms including the tranquil master suite with a large custom walk-in closet, custom linen closet, granite double sink vanity and updated walk-in shower. The quest bedroom doubles as an office with a freshly custom updated bathroom. The unit includes two generous assigned parking spaces and a large private walled in storage unit. Enjoy unparalleled community amenities including 24-hour concierge service, on-site management, building engineer, porter, professionally landscaped grounds, elegant clubroom, private courtyards, an outdoor pool, fitness center, two guest suites and guest parking. The building is pet friendly. Conveniently located just steps away from a great collection of retail businesses including Starbucks, Walgreen s, two banks, and dining options including Harris Teeter, Founding Farmers, Wine Harvest, Gringos & Mariachis and Addie s Restaurant, with direct access to I-270 and commuter routes to Bethesda, Downtown DC and Virginia and three international airports.
Location
State MD
County Montgomery
Zoning I3
Rooms
Other Rooms Living Room, Dining Room, Primary Bedroom, Bedroom 2, Kitchen, Bathroom 2, Primary Bathroom
Main Level Bedrooms 2
Interior
Interior Features Breakfast Area, Built-Ins, Combination Dining/Living, Dining Area, Floor Plan - Open, Kitchen - Gourmet, Primary Bath(s), Recessed Lighting, Stall Shower, Tub Shower, Upgraded Countertops, Walk-in Closet(s), Wood Floors
Hot Water Electric
Heating Central
Cooling Central A/C
Flooring Hardwood
Equipment Cooktop, Dishwasher, Disposal, Dryer, Washer, Stainless Steel Appliances, Refrigerator, Microwave, Stove
Fireplace N
Appliance Cooktop, Dishwasher, Disposal, Dryer, Washer, Stainless Steel Appliances, Refrigerator, Microwave, Stove
Heat Source Electric
Laundry Dryer In Unit, Washer In Unit
Exterior
Parking Features Covered Parking
Garage Spaces 2.0
Amenities Available Common Grounds, Concierge, Fitness Center, Guest Suites, Party Room, Pool - Outdoor, Reserved/Assigned Parking, Swimming Pool
Water Access N
Accessibility None
Attached Garage 2
Total Parking Spaces 2
Garage Y
Building
Story 3
Unit Features Hi-Rise 9+ Floors
Sewer Public Sewer
Water Public
Architectural Style Unit/Flat
Level or Stories 3
Additional Building Above Grade, Below Grade
New Construction N
Schools
Elementary Schools Ritchie Park
Middle Schools Julius West
High Schools Richard Montgomery
School District Montgomery County Public Schools
Others
Pets Allowed Y
HOA Fee Include Gas,Common Area Maintenance
Senior Community No
Tax ID 160403580952
Ownership Condominium
Special Listing Condition Standard
Pets Allowed No Pet Restrictions
Read Less Info
Want to know what your home might be worth? Contact us for a FREE valuation!

Our team is ready to help you sell your home for the highest possible price ASAP

Bought with Richard S Prigal • Compass
GET MORE INFORMATION
Bob Gauger
Broker Associate | License ID: 312506
Broker Associate License ID: 312506



