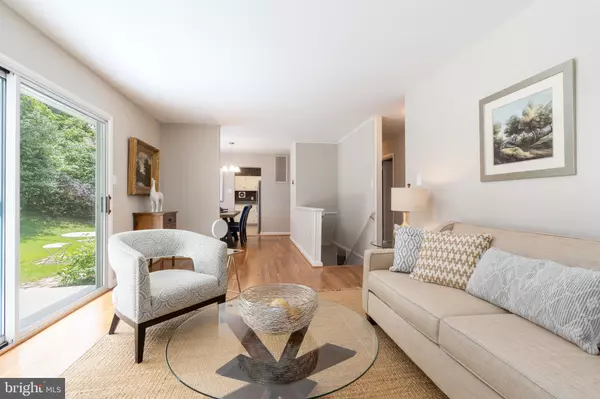For more information regarding the value of a property, please contact us for a free consultation.
Key Details
Sold Price $575,000
Property Type Single Family Home
Sub Type Detached
Listing Status Sold
Purchase Type For Sale
Square Footage 2,000 sqft
Price per Sqft $287
Subdivision Sulgrave Manor
MLS Listing ID VAFX1133428
Sold Date 08/03/20
Style Bi-level
Bedrooms 4
Full Baths 2
Half Baths 1
HOA Y/N N
Abv Grd Liv Area 1,175
Originating Board BRIGHT
Year Built 1959
Annual Tax Amount $5,813
Tax Year 2020
Lot Size 0.649 Acres
Acres 0.65
Property Description
Peaceful living awaits you! This home has been lovingly cared for by the same owners since 1970. Situated on a cul-de-sac, you ll love the privacy that this .64 acre lot has to offer. This home is surrounded by beautiful, mature landscaping and trees. Enjoy the sound of nature as you sip your coffee on the patio. This home is freshly-painted and move-in ready with recent updates that include refinished hardwood floors, new countertops, new stove top, and a new refrigerator. Bonus room on the lower level was previously used as a bedroom but would also make a great office or workout area. Located in the heart of Mt. Vernon and just minutes from the G.W. Memorial Parkway and Ft. Belvoir. Home Warranty included. Copy and paste the link to check out the video tour: https://vimeo.com/428111308
Location
State VA
County Fairfax
Zoning 120
Rooms
Other Rooms Living Room, Dining Room, Primary Bedroom, Bedroom 2, Bedroom 3, Bedroom 4, Kitchen, Family Room, Laundry, Office
Basement Full
Main Level Bedrooms 1
Interior
Hot Water Electric
Heating Forced Air
Cooling Central A/C
Equipment Cooktop, Dishwasher, Disposal, Dryer, Oven - Wall, Refrigerator, Stainless Steel Appliances, Washer, Water Heater
Fireplace N
Appliance Cooktop, Dishwasher, Disposal, Dryer, Oven - Wall, Refrigerator, Stainless Steel Appliances, Washer, Water Heater
Heat Source Oil
Exterior
Parking Features Garage Door Opener
Garage Spaces 1.0
Water Access N
Accessibility None
Attached Garage 1
Total Parking Spaces 1
Garage Y
Building
Lot Description Cul-de-sac
Story 2
Sewer Public Sewer
Water Public
Architectural Style Bi-level
Level or Stories 2
Additional Building Above Grade, Below Grade
New Construction N
Schools
Elementary Schools Woodley Hills
Middle Schools Whitman
High Schools Mount Vernon
School District Fairfax County Public Schools
Others
Senior Community No
Tax ID 1101 11 0028
Ownership Fee Simple
SqFt Source Assessor
Horse Property N
Special Listing Condition Standard
Read Less Info
Want to know what your home might be worth? Contact us for a FREE valuation!

Our team is ready to help you sell your home for the highest possible price ASAP

Bought with Janice V Spearbeck • RE/MAX Gateway, LLC
GET MORE INFORMATION
Bob Gauger
Broker Associate | License ID: 312506
Broker Associate License ID: 312506



