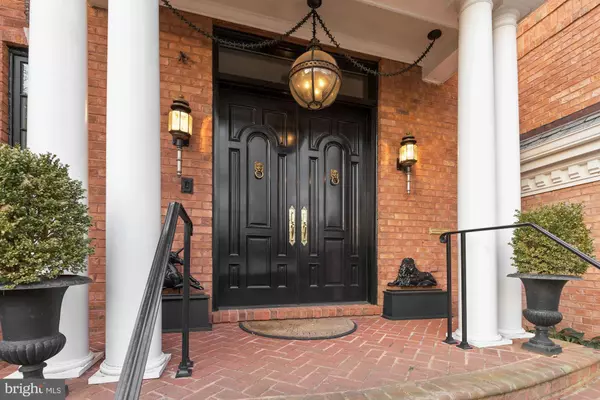For more information regarding the value of a property, please contact us for a free consultation.
Key Details
Sold Price $4,000,000
Property Type Single Family Home
Sub Type Detached
Listing Status Sold
Purchase Type For Sale
Square Footage 10,294 sqft
Price per Sqft $388
Subdivision Forest Hills
MLS Listing ID DCDC2039506
Sold Date 04/29/22
Style Georgian
Bedrooms 5
Full Baths 6
Half Baths 2
HOA Y/N N
Abv Grd Liv Area 7,194
Originating Board BRIGHT
Year Built 1999
Annual Tax Amount $29,040
Tax Year 2021
Lot Size 0.257 Acres
Acres 0.26
Property Description
NEW LISTING! OPEN SUNDAY FROM 1-3PM
Irresistible curb appeal and exquisitely appointed interiors define this distinguished Georgian residence. Built in 1999 and located on the most picturesque street in sought-after Forest Hills, this home is set amid lush landscaping and manicured gardens. The seamless flow from formal to informal and from indoor to outdoor spaces showcases a floor plan that encourages fine entertaining and comfort. Spanning over 9,700 square feet on three levels, the house is served by the Nu-Magnetic elevator. In addition to up to 7 bedrooms and 6 full and 2 half bathrooms, there is a media room and fitness center, an inground pool, two car attached garage and so much more! Offered in pristine, up to the minute, condition, this is a rare and spectacular home offered in AS IS condition by the estate.
Location
State DC
County Washington
Zoning RESIDENTIAL
Direction South
Rooms
Other Rooms Foyer
Basement Connecting Stairway, Heated, Interior Access, Full, Fully Finished
Interior
Interior Features Additional Stairway, Breakfast Area, Built-Ins, Bar, Central Vacuum, Combination Kitchen/Dining, Crown Moldings, Curved Staircase, Dining Area, Elevator, Family Room Off Kitchen, Floor Plan - Traditional, Formal/Separate Dining Room, Kitchen - Gourmet, Kitchen - Island, Pantry, Primary Bath(s), Recessed Lighting, Stall Shower, Tub Shower, Upgraded Countertops, Walk-in Closet(s), Wet/Dry Bar
Hot Water Tankless, Natural Gas
Heating Central, Forced Air
Cooling Central A/C
Flooring Hardwood, Marble
Fireplaces Number 4
Fireplaces Type Gas/Propane
Equipment Built-In Range, Central Vacuum, Dishwasher, Disposal, Dryer - Front Loading, Oven/Range - Gas, Range Hood, Refrigerator, Washer - Front Loading, Water Heater - Tankless
Furnishings No
Fireplace Y
Window Features Bay/Bow,Palladian
Appliance Built-In Range, Central Vacuum, Dishwasher, Disposal, Dryer - Front Loading, Oven/Range - Gas, Range Hood, Refrigerator, Washer - Front Loading, Water Heater - Tankless
Heat Source Natural Gas
Laundry Has Laundry
Exterior
Exterior Feature Terrace
Parking Features Garage - Side Entry, Inside Access
Garage Spaces 4.0
Fence Fully, Rear, Wrought Iron
Pool Heated, In Ground
Water Access N
View Garden/Lawn
Roof Type Shingle
Accessibility Elevator
Porch Terrace
Attached Garage 2
Total Parking Spaces 4
Garage Y
Building
Lot Description Front Yard, Landscaping, Rear Yard
Story 3
Foundation Other
Sewer Public Sewer
Water Public
Architectural Style Georgian
Level or Stories 3
Additional Building Above Grade, Below Grade
New Construction N
Schools
School District District Of Columbia Public Schools
Others
Pets Allowed Y
Senior Community No
Tax ID 2274//0019
Ownership Fee Simple
SqFt Source Assessor
Security Features Carbon Monoxide Detector(s),Security System
Acceptable Financing Cash
Horse Property N
Listing Terms Cash
Financing Cash
Special Listing Condition Standard
Pets Allowed No Pet Restrictions
Read Less Info
Want to know what your home might be worth? Contact us for a FREE valuation!

Our team is ready to help you sell your home for the highest possible price ASAP

Bought with Guy-Didier G Godat • Evers & Co. Real Estate, A Long & Foster Company
GET MORE INFORMATION
Bob Gauger
Broker Associate | License ID: 312506
Broker Associate License ID: 312506



