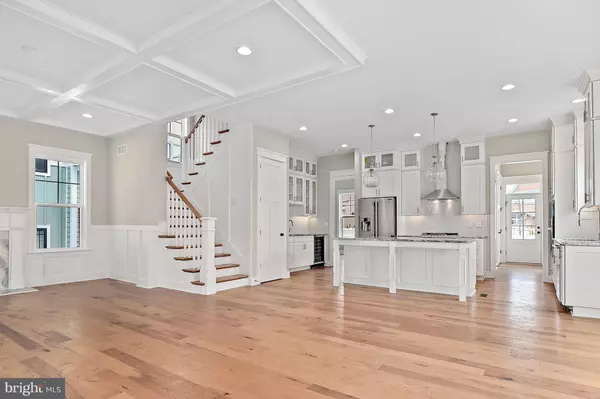For more information regarding the value of a property, please contact us for a free consultation.
Key Details
Sold Price $938,625
Property Type Single Family Home
Sub Type Detached
Listing Status Sold
Purchase Type For Sale
Square Footage 2,646 sqft
Price per Sqft $354
Subdivision Turtle Walk
MLS Listing ID DESU2023148
Sold Date 10/19/22
Style Coastal,Contemporary
Bedrooms 5
Full Baths 4
Half Baths 1
HOA Y/N N
Abv Grd Liv Area 2,646
Originating Board BRIGHT
Year Built 2022
Annual Tax Amount $1,500
Tax Year 2021
Lot Size 7,405 Sqft
Acres 0.17
Property Description
Beautiful to-be-built home just a minutes bike to the beach and close to everything Bethany Beach has to offer! To be delivered August/September, what is so unique about this community is the fact that it has no strict HOA or excessive HOA fees like many surrounding neighborhoods. Simply put the suitcases down and head to the beach! This home features a large screened porch, two owner's suites with en-suite baths, and open floor plan. All utilities are public and this home is situated in the Bethany Beach town limits! That means the trolley picks you up at the community and takes your right downtown As a resident you enjoy the luxuries of residential parking! Move into this home after a great summer, you will be glad you did!
Location
State DE
County Sussex
Area Baltimore Hundred (31001)
Zoning RESIDENTIAL
Direction West
Rooms
Main Level Bedrooms 1
Interior
Interior Features Carpet, Ceiling Fan(s), Dining Area, Floor Plan - Open, Kitchen - Island, Pantry, Primary Bath(s), Recessed Lighting, Wet/Dry Bar
Hot Water Electric
Heating Heat Pump(s)
Cooling Ceiling Fan(s), Central A/C
Flooring Laminate Plank
Equipment Stainless Steel Appliances
Fireplace N
Appliance Stainless Steel Appliances
Heat Source Electric, Propane - Owned
Exterior
Exterior Feature Porch(es)
Utilities Available Cable TV Available
Water Access N
Roof Type Architectural Shingle
Accessibility None
Porch Porch(es)
Garage N
Building
Lot Description Cleared
Story 2
Foundation Crawl Space
Sewer Public Sewer
Water Public
Architectural Style Coastal, Contemporary
Level or Stories 2
Additional Building Above Grade, Below Grade
Structure Type Dry Wall
New Construction Y
Schools
Elementary Schools Lord Baltimore
Middle Schools Selbyville
High Schools Indian River
School District Indian River
Others
Senior Community No
Tax ID 134-13.00-988.00
Ownership Fee Simple
SqFt Source Estimated
Acceptable Financing Cash, Conventional
Horse Property N
Listing Terms Cash, Conventional
Financing Cash,Conventional
Special Listing Condition Standard
Read Less Info
Want to know what your home might be worth? Contact us for a FREE valuation!

Our team is ready to help you sell your home for the highest possible price ASAP

Bought with LESLIE KOPP • Long & Foster Real Estate, Inc.
GET MORE INFORMATION

Bob Gauger
Broker Associate | License ID: 312506
Broker Associate License ID: 312506



